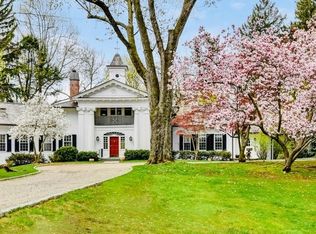A rare opportunity to renovate to your specifications in a prime location. This historic home has incredible details- grand 2 story portico, stunning wide 3 level staircase, exquisite mahogany paneled dining room, luxurious quarter sawn oak paneled living room with decorative plaster ceiling, leaded glass windows, built ins, 5 fire places, high ceilings, hardwood floors throughout. A one of a kind home on a large property with plenty of room for pool, tennis court or even another garage. This property is priced well below assessed value and is being sold in as is condition. Brand new gas boiler.
This property is off market, which means it's not currently listed for sale or rent on Zillow. This may be different from what's available on other websites or public sources.
