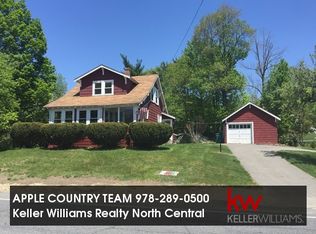What a location! Warm and inviting 4 bedroom Cape style home situated in a country setting on a large flat lot. You'll love the sunny living room with hardwood floors and wood burning fireplace. First level also has 2 bedrooms with hardwood and full bath. 2nd level has 2 additional bedrooms and 2nd full bath. Other features include newer buderus furnace, roof, windows. Large private backyard with 2 stall horse barn and perennial gardens. Conveniently located close to Rte 2. A must see!
This property is off market, which means it's not currently listed for sale or rent on Zillow. This may be different from what's available on other websites or public sources.
