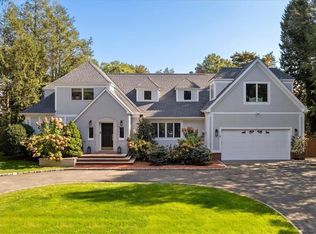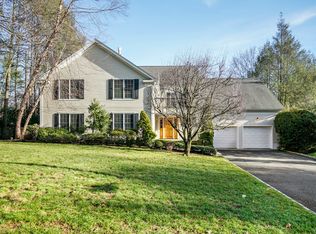Sold for $3,020,629 on 09/22/25
$3,020,629
25 Summit Avenue, Rye, NY 10580
4beds
4,828sqft
Single Family Residence, Residential
Built in 2003
0.35 Acres Lot
$3,074,900 Zestimate®
$626/sqft
$8,665 Estimated rent
Home value
$3,074,900
$2.77M - $3.41M
$8,665/mo
Zestimate® history
Loading...
Owner options
Explore your selling options
What's special
This pristine colonial with fantastic curb appeal offers an open plan layout with oversized airy rooms. With 4 bedrooms and 3.1 baths, the spacious layout enjoys approximately 4,828 square feet of smartly designed living space on a generous level and well landscaped .35 acre property. The open floor plan is accentuated by 9/10 foot ceilings, considerable windows and hardwood floors throughout. The living room with fireplace & oversized dining room are perfect for hosting friends and family. The chef's kitchen, equipped with premium SubZero and Viking appliances, quartz and granite countertops, an island with seating, butler bar, and an informal dining area, forms the heart of the home. The adjoining family room offers a gas fireplace and builtins, leading seamlessly to a slate patio and private rear yard. A mudroom with builtins segues to an oversized two car garage. The primary suite with balcony overlooks the rear garden and offers an oversized bath. Three generous bedrooms and a new bathroom complete the second floor. The finished lower level is a haven for entertainment and relaxation, featuring a temperature-controlled wine cellar, recreation space, gym, full bath, and convenient laundry room. Recent updates include new recessed lighting, new countertops, new AC, new powder room, new bathroom, new mudroom built ins, and much more. All of this plus bonus finished storage space and a short walk to vibrant downtown Rye.
Zillow last checked: 8 hours ago
Listing updated: September 23, 2025 at 06:44am
Listed by:
April W. Saxe 914-882-3279,
Compass Greater NY, LLC 914-353-5570
Bought with:
Lisa Temple, 10401397067
Keller Williams NY Realty
Source: OneKey® MLS,MLS#: 885447
Facts & features
Interior
Bedrooms & bathrooms
- Bedrooms: 4
- Bathrooms: 4
- Full bathrooms: 3
- 1/2 bathrooms: 1
Other
- Description: Oversized Entry Hall, Powder Room, Living Room with fireplace, Dining Room, Open Concept Chef's kitchen with butler bar segues to Family Room with fireplace, Mudroom with builtins, 2 car garage
- Level: First
Other
- Description: Primary Suite with marble bath with oversized shower, tub, and oversized vanity, finished storage, Oversized Bedroom with built in, New Hall Bath, Bedroom, Bedroom
- Level: Second
Other
- Description: Large Recreation Area, Gym, Temperature Controlled Wine Cellar, Laundry Room, Full Bath
- Level: Basement
Heating
- Has Heating (Unspecified Type)
Cooling
- Central Air
Appliances
- Included: Dishwasher, Gas Oven, Gas Range, Oven, Range, Refrigerator, Stainless Steel Appliance(s)
- Laundry: Washer/Dryer Hookup, Laundry Room
Features
- Central Vacuum, Chefs Kitchen, Crown Molding, Double Vanity, Eat-in Kitchen, Entrance Foyer, Formal Dining, Granite Counters, Kitchen Island, Open Floorplan, Open Kitchen, Recessed Lighting
- Basement: Finished,Full
- Attic: Pull Stairs
- Number of fireplaces: 2
Interior area
- Total structure area: 4,828
- Total interior livable area: 4,828 sqft
Property
Parking
- Total spaces: 2
- Parking features: Garage
- Garage spaces: 2
Lot
- Size: 0.35 Acres
Details
- Parcel number: 1400146006000020000010
- Special conditions: None
Construction
Type & style
- Home type: SingleFamily
- Architectural style: Colonial
- Property subtype: Single Family Residence, Residential
Condition
- Year built: 2003
Utilities & green energy
- Sewer: Public Sewer
- Water: Public
- Utilities for property: Cable Available, Electricity Connected, Natural Gas Connected, Sewer Connected, Trash Collection Public, Water Connected
Community & neighborhood
Location
- Region: Rye
Other
Other facts
- Listing agreement: Exclusive Right To Sell
Price history
| Date | Event | Price |
|---|---|---|
| 9/22/2025 | Sold | $3,020,629+6%$626/sqft |
Source: | ||
| 7/11/2025 | Pending sale | $2,850,000$590/sqft |
Source: | ||
| 7/7/2025 | Listed for sale | $2,850,000+3.6%$590/sqft |
Source: | ||
| 2/6/2024 | Sold | $2,750,000-3.5%$570/sqft |
Source: Public Record Report a problem | ||
| 10/31/2023 | Listing removed | -- |
Source: | ||
Public tax history
| Year | Property taxes | Tax assessment |
|---|---|---|
| 2024 | -- | $33,600 |
| 2023 | -- | $33,600 |
| 2022 | -- | $33,600 |
Find assessor info on the county website
Neighborhood: 10580
Nearby schools
GreatSchools rating
- 10/10Midland SchoolGrades: K-5Distance: 1 mi
- 10/10Rye Middle SchoolGrades: 6-8Distance: 0.8 mi
- 10/10Rye High SchoolGrades: 9-12Distance: 0.8 mi
Schools provided by the listing agent
- Elementary: Osborn
- Middle: Rye Middle School
- High: Rye High School
Source: OneKey® MLS. This data may not be complete. We recommend contacting the local school district to confirm school assignments for this home.
Get a cash offer in 3 minutes
Find out how much your home could sell for in as little as 3 minutes with a no-obligation cash offer.
Estimated market value
$3,074,900
Get a cash offer in 3 minutes
Find out how much your home could sell for in as little as 3 minutes with a no-obligation cash offer.
Estimated market value
$3,074,900

