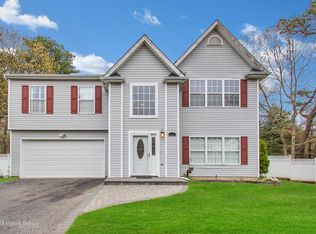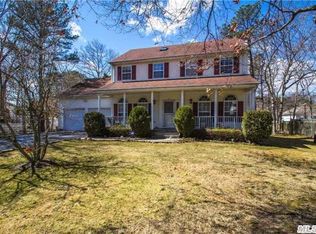Sold for $570,000
$570,000
25 Timber Ridge Drive, Coram, NY 11727
3beds
1,457sqft
Single Family Residence, Residential
Built in 1998
0.3 Acres Lot
$580,000 Zestimate®
$391/sqft
$3,673 Estimated rent
Home value
$580,000
$522,000 - $644,000
$3,673/mo
Zestimate® history
Loading...
Owner options
Explore your selling options
What's special
Welcome to this charming 3 bedroom, 2 bath ranch home offering comfort, convenience, and modern updates with plenty of potential. Step inside and be greeted with vaulted ceilings that create an open, airy feel, throughout the living space. The home is equipped with central air to keep you cool and baseboard heating to keep you cozy year round. The stainless steel appliances in the kitchen add a sleek, contemporary touch, making meal preparation both stylish and functional. It's prime location puts you close to shopping, dining, and easy access to major highways, making commuting a breeze. This property also features a full unfinished basement providing room for storage, a workshop, or for finishing to add even more living space. The spacious yard is perfect for entertaining, gardening, or simply relaxing in the fresh air. Whether you are a first time homebuyer, downsizing, or looking for a home with endless possibilities for renovation, this ranch delivers the perfect blend of modern amenities and convenience in a desirable setting. Do not miss out on the opportunity of making this house your new home.
Zillow last checked: 8 hours ago
Listing updated: November 18, 2025 at 08:11am
Listed by:
Therese Howell 631-617-2818,
Hickey & Smith REALTORS 631-751-4488
Bought with:
Tarek Agag, 10401373083
Compass Greater NY LLC
Dina N. Mohamed, 10401347853
Compass Greater NY LLC
Source: OneKey® MLS,MLS#: 905326
Facts & features
Interior
Bedrooms & bathrooms
- Bedrooms: 3
- Bathrooms: 2
- Full bathrooms: 2
Bedroom 1
- Description: Primary Bedroom first floor
- Level: First
Heating
- Baseboard
Cooling
- Central Air
Appliances
- Included: Convection Oven, Dishwasher, Dryer, Refrigerator, Washer
Features
- First Floor Bedroom, Eat-in Kitchen
- Basement: Unfinished
- Attic: Partial
Interior area
- Total structure area: 1,475
- Total interior livable area: 1,457 sqft
Property
Parking
- Total spaces: 2
- Parking features: Garage
- Garage spaces: 2
Lot
- Size: 0.30 Acres
Details
- Parcel number: 0200373000100071022
- Special conditions: None
Construction
Type & style
- Home type: SingleFamily
- Architectural style: Ranch
- Property subtype: Single Family Residence, Residential
Materials
- Vinyl Siding
Condition
- Year built: 1998
Utilities & green energy
- Sewer: Public Sewer
- Water: Public
- Utilities for property: None
Community & neighborhood
Location
- Region: Coram
Other
Other facts
- Listing agreement: Exclusive Right To Sell
Price history
| Date | Event | Price |
|---|---|---|
| 11/14/2025 | Sold | $570,000+1.8%$391/sqft |
Source: | ||
| 9/24/2025 | Pending sale | $559,999$384/sqft |
Source: | ||
| 9/6/2025 | Price change | $559,999-6.7%$384/sqft |
Source: | ||
| 8/26/2025 | Listed for sale | $599,999+96.7%$412/sqft |
Source: | ||
| 10/6/2014 | Sold | $305,000$209/sqft |
Source: Public Record Report a problem | ||
Public tax history
| Year | Property taxes | Tax assessment |
|---|---|---|
| 2024 | -- | $2,875 |
| 2023 | -- | $2,875 |
| 2022 | -- | $2,875 |
Find assessor info on the county website
Neighborhood: 11727
Nearby schools
GreatSchools rating
- 3/10Coram Elementary SchoolGrades: PK-4Distance: 0.6 mi
- 2/10Longwood Junior High SchoolGrades: 7-8Distance: 4.5 mi
- 5/10Longwood High SchoolGrades: 9-12Distance: 4 mi
Schools provided by the listing agent
- Elementary: Longwood Middle School
- Middle: Longwood Junior High School
- High: Longwood High School
Source: OneKey® MLS. This data may not be complete. We recommend contacting the local school district to confirm school assignments for this home.
Get a cash offer in 3 minutes
Find out how much your home could sell for in as little as 3 minutes with a no-obligation cash offer.
Estimated market value$580,000
Get a cash offer in 3 minutes
Find out how much your home could sell for in as little as 3 minutes with a no-obligation cash offer.
Estimated market value
$580,000

