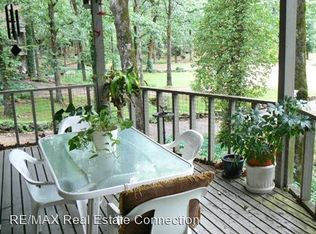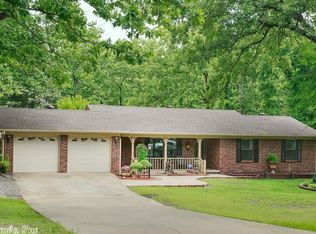Closed
$263,000
25 Valley Rd, Cabot, AR 72023
4beds
2,265sqft
Single Family Residence
Built in 1978
1.02 Acres Lot
$291,000 Zestimate®
$116/sqft
$1,790 Estimated rent
Home value
$291,000
$276,000 - $308,000
$1,790/mo
Zestimate® history
Loading...
Owner options
Explore your selling options
What's special
THIS IS A MUST-SEE!! This beautiful 4 bedroom 3 full bath home is nestled right in the heart of Cabot. The home has a new roof 2023, leaf guard gutters, HVAC 2021 with heat pump, dishwasher 2019, updated electrical, with a whole home surge protector installed with extra insulation in the attic. New fireplace on the upper level and a woodboring fireplace on the lower level. The primary bedroom is very spacious with shiplap ceiling and remodeled bathroom with tiled walk-in shower. The lower level of the home has a separate living area, remodeled bathroom, laundry room, bedroom, and outside entrance! The home sits on a little over one acre, with beautiful landscaping and fenced backyard. Relax on the upper deck balcony on the front of the home, or on the sitting deck at the back of the home. Schedule a showing today!
Zillow last checked: 8 hours ago
Listing updated: June 19, 2023 at 07:39am
Listed by:
Leilani Fieber 501-690-2197,
Crye-Leike REALTORS Cabot Branch
Bought with:
Austin M Evans, AR
Signature Properties
Source: CARMLS,MLS#: 23011059
Facts & features
Interior
Bedrooms & bathrooms
- Bedrooms: 4
- Bathrooms: 3
- Full bathrooms: 3
Dining room
- Features: Separate Dining Room
Heating
- Natural Gas, Heat Pump
Cooling
- Electric, Attic Fan
Appliances
- Included: Built-In Range, Electric Range, Dishwasher, Refrigerator, Plumbed For Ice Maker
- Laundry: Laundry Room
Features
- Balcony/Loft, Guest Bedroom Apart, 3 Bedrooms Same Level
- Flooring: Wood, Tile
- Basement: Finished,Walk-Out Access,Heated,Cooled
- Has fireplace: Yes
- Fireplace features: Wood Burning Stove, Gas Logs Present
Interior area
- Total structure area: 2,265
- Total interior livable area: 2,265 sqft
Property
Parking
- Total spaces: 2
- Parking features: Carport, Parking Pad, Two Car, Detached
- Has carport: Yes
Features
- Levels: Multi/Split
Lot
- Size: 1.02 Acres
- Features: Sloped, Cul-De-Sac, Subdivided, Sloped Up
Details
- Parcel number: 72200118000
Construction
Type & style
- Home type: SingleFamily
- Architectural style: Traditional
- Property subtype: Single Family Residence
Materials
- Foundation: Slab/Crawl Combination
- Roof: Shingle
Condition
- New construction: No
- Year built: 1978
Utilities & green energy
- Electric: Elec-Municipal (+Entergy)
- Gas: Gas-Natural
- Sewer: Public Sewer
- Water: Public
- Utilities for property: Natural Gas Connected
Community & neighborhood
Location
- Region: Cabot
- Subdivision: Pacton Lake Estates
HOA & financial
HOA
- Has HOA: No
Other
Other facts
- Listing terms: VA Loan,FHA,Conventional,Cash,USDA Loan
- Road surface type: Paved
Price history
| Date | Event | Price |
|---|---|---|
| 8/18/2023 | Sold | $263,000$116/sqft |
Source: Public Record Report a problem | ||
| 6/8/2023 | Sold | $263,000+1.2%$116/sqft |
Source: | ||
| 4/16/2023 | Contingent | $260,000$115/sqft |
Source: | ||
| 4/14/2023 | Listed for sale | $260,000+62.5%$115/sqft |
Source: | ||
| 11/5/2014 | Sold | $160,000-2.7%$71/sqft |
Source: Public Record Report a problem | ||
Public tax history
| Year | Property taxes | Tax assessment |
|---|---|---|
| 2024 | $1,178 -6% | $32,970 |
| 2023 | $1,253 -25.3% | $32,970 |
| 2022 | $1,678 | $32,970 |
Find assessor info on the county website
Neighborhood: 72023
Nearby schools
GreatSchools rating
- 6/10Northside Elementary SchoolGrades: PK-4Distance: 1 mi
- 8/10Cabot Junior High NorthGrades: 7-8Distance: 2.1 mi
- 8/10Cabot High SchoolGrades: 9-12Distance: 2 mi
Get pre-qualified for a loan
At Zillow Home Loans, we can pre-qualify you in as little as 5 minutes with no impact to your credit score.An equal housing lender. NMLS #10287.
Sell for more on Zillow
Get a Zillow Showcase℠ listing at no additional cost and you could sell for .
$291,000
2% more+$5,820
With Zillow Showcase(estimated)$296,820

