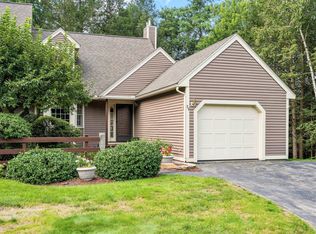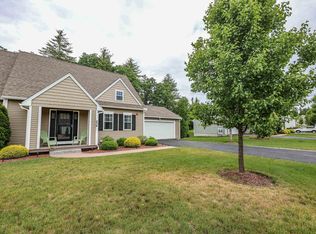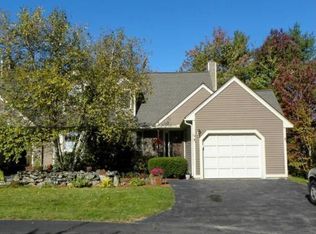Closed
Listed by:
NH Realty Gals,
RE/MAX Synergy Cell:603-860-9464,
Paula Manniello,
RE/MAX Synergy
Bought with: RE/MAX Synergy
$435,000
25 Villager Road #25, Chester, NH 03036
2beds
1,870sqft
Condominium, Townhouse
Built in 1988
-- sqft lot
$436,100 Zestimate®
$233/sqft
$2,811 Estimated rent
Home value
$436,100
$406,000 - $471,000
$2,811/mo
Zestimate® history
Loading...
Owner options
Explore your selling options
What's special
You can have it all!! Easy condo living, peaceful country location with pool and club house and a truly move in ready home!! This home will delight as soon as you step in the front door, incredibly well cared for and updated home, newly refinished bamboo flooring, new Anderson windows ($30,000!!) through out, gorgeous kitchen with natural wood cabinets and granite counters with breakfast bar, large dining room for great dinner parties, living room with fireplace, mudroom and powder room off garage. Second floor offers 2 very spacious bedrooms with large bathroom, double vanity, primary bedroom with walk in closet with custom cabinetry floor to ceiling! Lower level has even more beautiful space with lots of natural light, slider to garden area too. Absolutely stunning, don't miss out - this one won't last!!! GPS -- set to 201 Villager Rd, Chester, NH 03036 --
Zillow last checked: 8 hours ago
Listing updated: June 22, 2025 at 05:51pm
Listed by:
NH Realty Gals,
RE/MAX Synergy Cell:603-860-9464,
Paula Manniello,
RE/MAX Synergy
Bought with:
NH Realty Gals
RE/MAX Synergy
Source: PrimeMLS,MLS#: 5041181
Facts & features
Interior
Bedrooms & bathrooms
- Bedrooms: 2
- Bathrooms: 2
- Full bathrooms: 1
- 1/2 bathrooms: 1
Heating
- Propane, Forced Air, Hot Air
Cooling
- Central Air
Appliances
- Included: Dishwasher, Microwave, Gas Range, Refrigerator, Instant Hot Water, Tankless Water Heater
- Laundry: Laundry Hook-ups, 1st Floor Laundry
Features
- Ceiling Fan(s), Dining Area, Kitchen Island, Primary BR w/ BA
- Flooring: Bamboo, Carpet, Ceramic Tile, Hardwood
- Windows: Window Treatments, Screens
- Basement: Finished,Insulated,Walkout,Walk-Out Access
- Has fireplace: Yes
- Fireplace features: Gas
Interior area
- Total structure area: 2,125
- Total interior livable area: 1,870 sqft
- Finished area above ground: 1,373
- Finished area below ground: 497
Property
Parking
- Total spaces: 2
- Parking features: Paved, Auto Open, Direct Entry, Driveway, Parking Spaces 2, Attached
- Garage spaces: 1
- Has uncovered spaces: Yes
Features
- Levels: 2.5
- Stories: 2
- Exterior features: Deck
Lot
- Features: Level, PRD/PUD, Subdivided
Details
- Zoning description: Residential
- Other equipment: Sprinkler System
Construction
Type & style
- Home type: Townhouse
- Property subtype: Condominium, Townhouse
Materials
- Wood Frame, Clapboard Exterior, Wood Exterior
- Foundation: Concrete
- Roof: Architectural Shingle
Condition
- New construction: No
- Year built: 1988
Utilities & green energy
- Electric: 200+ Amp Service
- Sewer: Community
- Utilities for property: Cable Available, Underground Utilities
Community & neighborhood
Security
- Security features: Carbon Monoxide Detector(s), HW/Batt Smoke Detector
Location
- Region: Chester
HOA & financial
Other financial information
- Additional fee information: Fee: $515
Other
Other facts
- Road surface type: Paved
Price history
| Date | Event | Price |
|---|---|---|
| 6/20/2025 | Sold | $435,000+8.8%$233/sqft |
Source: | ||
| 5/18/2025 | Contingent | $399,900$214/sqft |
Source: | ||
| 5/15/2025 | Listed for sale | $399,900+41.6%$214/sqft |
Source: | ||
| 7/31/2020 | Sold | $282,500$151/sqft |
Source: | ||
Public tax history
Tax history is unavailable.
Neighborhood: 03036
Nearby schools
GreatSchools rating
- 5/10Chester AcademyGrades: PK-8Distance: 3.1 mi
Schools provided by the listing agent
- Elementary: Chester Academy
- Middle: Chester Academy
- High: Pinkerton Academy
- District: Chester School District
Source: PrimeMLS. This data may not be complete. We recommend contacting the local school district to confirm school assignments for this home.
Get a cash offer in 3 minutes
Find out how much your home could sell for in as little as 3 minutes with a no-obligation cash offer.
Estimated market value$436,100
Get a cash offer in 3 minutes
Find out how much your home could sell for in as little as 3 minutes with a no-obligation cash offer.
Estimated market value
$436,100


