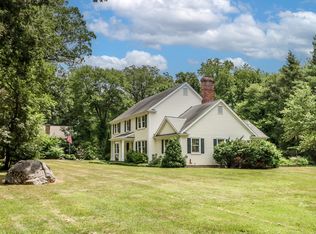Sold for $618,000
$618,000
25 Vista Road, Wilton, CT 06897
2beds
1,617sqft
Single Family Residence
Built in 1930
0.86 Acres Lot
$-- Zestimate®
$382/sqft
$3,885 Estimated rent
Home value
Not available
Estimated sales range
Not available
$3,885/mo
Zestimate® history
Loading...
Owner options
Explore your selling options
What's special
Endless Potential in a Prime Wilton Location! Imagination, inspiration, and exceptional possibilities await at 25 Vista Road. Set on a level .86 acre lot framed by stone walls and mature trees, this 1930s ranch is ready for its next chapter. Whether you're a builder, investor, or a buyer with a passion for restoration, this is your chance to bring timeless character back to life in a sought-after Wilton location near the New Canaan and Ridgefield borders. Architectural details hint at the home's charm: a vaulted foyer, barrel-ceiling living room with a stone hearth and fireplace, and a dining room with walls of windows overlooking the property. An arched hallway leads to two bedrooms and a full bath, while the kitchen and family room are separated by a spacious laundry/mudroom-ideal for future expansion or redesign. Recent improvements include a new roof and hot water heater (2022), new furnace and gutters (2023), and freshly painted exterior and breezeway. Attached 2-car garage and room for storage. The lot provides flexibility for potential additions, gardens, or outdoor living spaces. Being sold "As-Is", 25 Vista is a rare opportunity to renovate or rebuild in one of Fairfield County's desirable communities with close proximity to town, schools, and train lines, plus the peaceful setting of a residential neighborhood-this property is the blank canvas you've been waiting for.
Zillow last checked: 8 hours ago
Listing updated: August 29, 2025 at 04:37am
Listed by:
The Fair Team of William Raveis Real Estate,
Sarah Fair 203-858-6301,
William Raveis Real Estate 203-762-8300
Bought with:
Jackie Christman, RES.0830244
William Raveis Real Estate
Source: Smart MLS,MLS#: 24111405
Facts & features
Interior
Bedrooms & bathrooms
- Bedrooms: 2
- Bathrooms: 2
- Full bathrooms: 2
Primary bedroom
- Features: Hardwood Floor
- Level: Main
Bedroom
- Features: Hardwood Floor
- Level: Main
Bathroom
- Features: Tub w/Shower
- Level: Main
Bathroom
- Level: Main
Dining room
- Level: Main
Family room
- Level: Main
Kitchen
- Features: Laminate Floor
- Level: Main
Living room
- Features: High Ceilings, Fireplace, Hardwood Floor
- Level: Main
Heating
- Hot Water, Oil
Cooling
- None
Appliances
- Included: None, Water Heater
- Laundry: Main Level
Features
- Entrance Foyer
- Basement: Crawl Space,Unfinished,Hatchway Access,Concrete
- Attic: Access Via Hatch
- Number of fireplaces: 1
Interior area
- Total structure area: 1,617
- Total interior livable area: 1,617 sqft
- Finished area above ground: 1,617
Property
Parking
- Total spaces: 2
- Parking features: Attached
- Attached garage spaces: 2
Features
- Exterior features: Breezeway, Rain Gutters
Lot
- Size: 0.86 Acres
- Features: Non Conforming Lot, Dry, Level
Details
- Parcel number: 1928153
- Zoning: R-2
Construction
Type & style
- Home type: SingleFamily
- Architectural style: Ranch
- Property subtype: Single Family Residence
Materials
- Shingle Siding, Wood Siding
- Foundation: Concrete Perimeter
- Roof: Asphalt
Condition
- New construction: No
- Year built: 1930
Utilities & green energy
- Sewer: Septic Tank
- Water: Well
Community & neighborhood
Community
- Community features: Golf, Health Club, Library, Medical Facilities, Park, Public Rec Facilities, Shopping/Mall
Location
- Region: Wilton
Price history
| Date | Event | Price |
|---|---|---|
| 8/28/2025 | Sold | $618,000+3.2%$382/sqft |
Source: | ||
| 8/16/2025 | Listed for sale | $599,000$370/sqft |
Source: | ||
| 7/23/2025 | Pending sale | $599,000$370/sqft |
Source: | ||
| 7/17/2025 | Listed for sale | $599,000+46.1%$370/sqft |
Source: | ||
| 9/20/2001 | Sold | $410,000+45.1%$254/sqft |
Source: | ||
Public tax history
| Year | Property taxes | Tax assessment |
|---|---|---|
| 2025 | $10,100 +2% | $413,770 |
| 2024 | $9,906 +0.2% | $413,770 +22.4% |
| 2023 | $9,889 +3.6% | $337,960 |
Find assessor info on the county website
Neighborhood: 06897
Nearby schools
GreatSchools rating
- 9/10Cider Mill SchoolGrades: 3-5Distance: 2.6 mi
- 9/10Middlebrook SchoolGrades: 6-8Distance: 2.4 mi
- 10/10Wilton High SchoolGrades: 9-12Distance: 2.4 mi
Schools provided by the listing agent
- Elementary: Miller-Driscoll
- Middle: Middlebrook,Cider Mill
- High: Wilton
Source: Smart MLS. This data may not be complete. We recommend contacting the local school district to confirm school assignments for this home.
Get pre-qualified for a loan
At Zillow Home Loans, we can pre-qualify you in as little as 5 minutes with no impact to your credit score.An equal housing lender. NMLS #10287.
