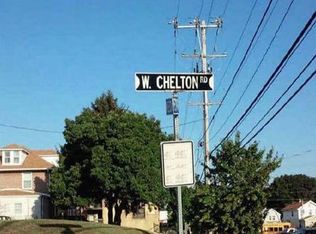Sold for $310,000 on 10/01/25
$310,000
25 W Elbon Rd, Brookhaven, PA 19015
3beds
1,409sqft
Single Family Residence
Built in 1928
6,534 Square Feet Lot
$316,400 Zestimate®
$220/sqft
$2,037 Estimated rent
Home value
$316,400
$285,000 - $351,000
$2,037/mo
Zestimate® history
Loading...
Owner options
Explore your selling options
What's special
Welcome Home! This charming and well-maintained 3-bedroom, 1.5-bath home sits on a rare double lot offering exceptional outdoor space. Step into the enclosed three-season front porch before entering the inviting living room with gleaming hardwood floors that flow throughout. The formal dining room features built-in hutches and a large bay window overlooking the private, fully fenced yard—perfect for pets, play, gardening, or entertainment. Mature trees, lush landscaping, and a vegetable garden make it a true outdoor retreat. The spacious eat-in kitchen offers access to a deck, the basement, and a side entrance from the driveway. An office with knotty pine walls and a convenient powder room completes the first floor. Upstairs, you’ll find three bedrooms, a full bath with linen closet, plus a walk-up attic with abundant storage and natural light. A detached 1.5-car garage provides excellent storage, workshop potential, or space for hobbyists—adding functionality and value. Additional highlights include a 2-year-old roof, upgraded windows, water filtration system, and convenient location near shopping, dining, and major roadways. This unique property offers comfort, space, and versatility—schedule your showing today!
Zillow last checked: 8 hours ago
Listing updated: October 03, 2025 at 10:06am
Listed by:
Lenny Ginchereau 856-904-1884,
Keller Williams Realty - Moorestown
Bought with:
Neil DiFranco, RS326853
Elfant Wissahickon-Chestnut Hill
Source: Bright MLS,MLS#: PADE2096108
Facts & features
Interior
Bedrooms & bathrooms
- Bedrooms: 3
- Bathrooms: 2
- Full bathrooms: 1
- 1/2 bathrooms: 1
- Main level bathrooms: 1
Primary bedroom
- Level: Upper
- Area: 132 Square Feet
- Dimensions: 12 X 11
Primary bedroom
- Level: Unspecified
Bedroom 1
- Level: Upper
- Area: 132 Square Feet
- Dimensions: 12 X 11
Bedroom 2
- Level: Upper
- Area: 104 Square Feet
- Dimensions: 8 X 13
Other
- Features: Attic - Walk-Up
- Level: Unspecified
Dining room
- Level: Main
- Area: 132 Square Feet
- Dimensions: 12 X 11
Kitchen
- Features: Kitchen - Gas Cooking, Pantry
- Level: Main
- Area: 190 Square Feet
- Dimensions: 10 X 19
Living room
- Level: Main
- Area: 418 Square Feet
- Dimensions: 19 X 22
Other
- Description: OFFICE
- Level: Main
- Area: 42 Square Feet
- Dimensions: 6 X 7
Heating
- Hot Water, Natural Gas
Cooling
- Wall Unit(s), Electric
Appliances
- Included: Built-In Range, Dishwasher, Gas Water Heater
- Laundry: In Basement
Features
- Ceiling Fan(s), Eat-in Kitchen
- Flooring: Wood, Tile/Brick
- Basement: Full,Unfinished
- Has fireplace: No
Interior area
- Total structure area: 1,409
- Total interior livable area: 1,409 sqft
- Finished area above ground: 1,409
- Finished area below ground: 0
Property
Parking
- Total spaces: 1
- Parking features: Oversized, On Street, Detached, Driveway
- Garage spaces: 1
- Has uncovered spaces: Yes
Accessibility
- Accessibility features: None
Features
- Levels: Two
- Stories: 2
- Patio & porch: Deck, Porch
- Exterior features: Sidewalks, Street Lights, Lighting
- Pool features: None
- Fencing: Other
- Has view: Yes
- View description: Street
Lot
- Size: 6,534 sqft
- Dimensions: 80.00 x 82.00
- Features: Level, Front Yard, Rear Yard, SideYard(s)
Details
- Additional structures: Above Grade, Below Grade
- Parcel number: 32000039700
- Zoning: RES
- Special conditions: Standard
Construction
Type & style
- Home type: SingleFamily
- Architectural style: Colonial
- Property subtype: Single Family Residence
Materials
- Asbestos
- Foundation: Concrete Perimeter
- Roof: Shingle
Condition
- New construction: No
- Year built: 1928
Utilities & green energy
- Sewer: Public Sewer
- Water: Public
Community & neighborhood
Location
- Region: Brookhaven
- Subdivision: None Available
- Municipality: PARKSIDE BORO
Other
Other facts
- Listing agreement: Exclusive Right To Sell
- Listing terms: Negotiable
- Ownership: Fee Simple
Price history
| Date | Event | Price |
|---|---|---|
| 10/1/2025 | Sold | $310,000+3.4%$220/sqft |
Source: | ||
| 8/26/2025 | Pending sale | $299,900$213/sqft |
Source: | ||
| 8/18/2025 | Listed for sale | $299,900+76.4%$213/sqft |
Source: | ||
| 4/4/2017 | Sold | $170,000-7.9%$121/sqft |
Source: Public Record Report a problem | ||
| 1/5/2017 | Listed for sale | $184,500$131/sqft |
Source: Weichert Realtors #6907985 Report a problem | ||
Public tax history
| Year | Property taxes | Tax assessment |
|---|---|---|
| 2025 | $5,431 +4.9% | $160,870 |
| 2024 | $5,176 +6.8% | $160,870 |
| 2023 | $4,847 +5.9% | $160,870 |
Find assessor info on the county website
Neighborhood: 19015
Nearby schools
GreatSchools rating
- 8/10Parkside Elementary SchoolGrades: K-5Distance: 0.2 mi
- 4/10Northley Middle SchoolGrades: 6-8Distance: 1.8 mi
- 7/10Sun Valley High SchoolGrades: 9-12Distance: 2.1 mi
Schools provided by the listing agent
- High: Sun Valley
- District: Penn-delco
Source: Bright MLS. This data may not be complete. We recommend contacting the local school district to confirm school assignments for this home.

Get pre-qualified for a loan
At Zillow Home Loans, we can pre-qualify you in as little as 5 minutes with no impact to your credit score.An equal housing lender. NMLS #10287.
Sell for more on Zillow
Get a free Zillow Showcase℠ listing and you could sell for .
$316,400
2% more+ $6,328
With Zillow Showcase(estimated)
$322,728