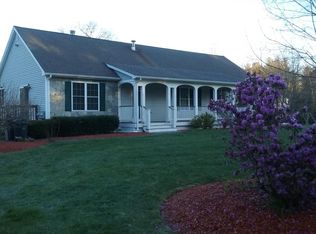Closed
Listed by:
Rob Labrecque,
BHHS Verani Londonderry Cell:781-820-9688
Bought with: RE/MAX Innovative Properties
$875,000
25 W Groton Road, Nashua, NH 03062
4beds
3,598sqft
Single Family Residence
Built in 2003
1.37 Acres Lot
$900,700 Zestimate®
$243/sqft
$4,245 Estimated rent
Home value
$900,700
$829,000 - $982,000
$4,245/mo
Zestimate® history
Loading...
Owner options
Explore your selling options
What's special
Welcome to 25 W Groton Road, a beautifully updated 4-bedroom, 3-bath home offering the rare combination of modern convenience, ultimate privacy, and a location that is tough to beat. Nestled on an oversized, tree-lined lot right on the Hollis line, this property is just steps from the Nashua River Rail Trail and minutes from Route 3, making it a commuter’s dream without sacrificing tranquility. Inside, the first floor has been completely renovated with a bright, open-concept layout that connects the living, dining, and kitchen areas, perfect for entertaining or everyday living. The modern kitchen features sleek finishes and flows effortlessly into the main living space. The finished basement is designed to impress with a custom bar area and a home theater setup, offering flexible space for a gym, office, or guest area. Outside, the large and private yard is a rare find in Nashua, ideal for relaxing, entertaining, or gardening. An EV charging station is already installed, adding a smart and eco-conscious upgrade. This home blends comfort, style, and location in one impressive package.
Zillow last checked: 8 hours ago
Listing updated: August 19, 2025 at 11:33am
Listed by:
Rob Labrecque,
BHHS Verani Londonderry Cell:781-820-9688
Bought with:
Anuradha Rao
RE/MAX Innovative Properties
Source: PrimeMLS,MLS#: 5050619
Facts & features
Interior
Bedrooms & bathrooms
- Bedrooms: 4
- Bathrooms: 3
- Full bathrooms: 2
- 1/2 bathrooms: 1
Heating
- Propane, Forced Air
Cooling
- Central Air
Appliances
- Included: Gas Cooktop, Dishwasher, Range Hood, Microwave, Wall Oven, Refrigerator
Features
- Cathedral Ceiling(s), Ceiling Fan(s), Dining Area, Home Theater Wiring, Kitchen Island, LED Lighting, Primary BR w/ BA, Wired for Sound, Walk-In Closet(s), Smart Thermostat
- Flooring: Carpet, Hardwood, Tile, Vinyl
- Basement: Finished,Walk-Out Access
- Attic: Attic with Hatch/Skuttle
- Number of fireplaces: 1
- Fireplace features: Gas, 1 Fireplace
Interior area
- Total structure area: 4,344
- Total interior livable area: 3,598 sqft
- Finished area above ground: 2,704
- Finished area below ground: 894
Property
Parking
- Total spaces: 2
- Parking features: Paved
- Garage spaces: 2
Features
- Levels: Two
- Stories: 2
- Exterior features: Deck, Shed
- Frontage length: Road frontage: 122
Lot
- Size: 1.37 Acres
- Features: Level
Details
- Zoning description: R40
Construction
Type & style
- Home type: SingleFamily
- Architectural style: Colonial
- Property subtype: Single Family Residence
Materials
- Wood Frame, Vinyl Siding
- Foundation: Concrete
- Roof: Architectural Shingle
Condition
- New construction: No
- Year built: 2003
Utilities & green energy
- Electric: 200+ Amp Service, Circuit Breakers, Generator Ready
- Sewer: Private Sewer
- Utilities for property: Propane
Community & neighborhood
Security
- Security features: Security System
Location
- Region: Nashua
Price history
| Date | Event | Price |
|---|---|---|
| 8/18/2025 | Sold | $875,000$243/sqft |
Source: | ||
| 7/15/2025 | Contingent | $875,000$243/sqft |
Source: | ||
| 7/9/2025 | Listed for sale | $875,000$243/sqft |
Source: | ||
Public tax history
Tax history is unavailable.
Neighborhood: 03062
Nearby schools
GreatSchools rating
- 8/10Main Dunstable SchoolGrades: K-5Distance: 1.6 mi
- 4/10Elm Street Middle SchoolGrades: 6-8Distance: 4.8 mi
- 7/10Nashua High School SouthGrades: 9-12Distance: 3.8 mi
Get a cash offer in 3 minutes
Find out how much your home could sell for in as little as 3 minutes with a no-obligation cash offer.
Estimated market value$900,700
Get a cash offer in 3 minutes
Find out how much your home could sell for in as little as 3 minutes with a no-obligation cash offer.
Estimated market value
$900,700
