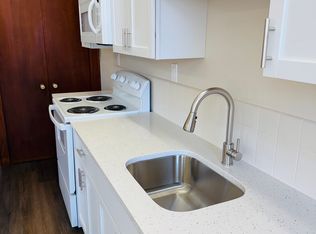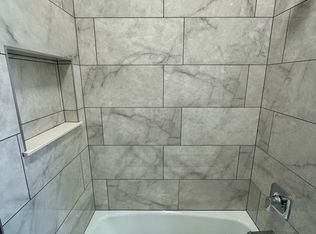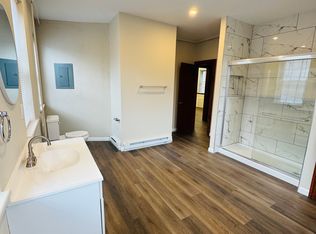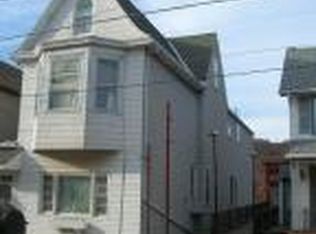Sold for $200,000
$200,000
25 W Ridge St, Lansford, PA 18232
5beds
3,088sqft
Single Family Residence
Built in ----
4,791.6 Square Feet Lot
$384,500 Zestimate®
$65/sqft
$1,940 Estimated rent
Home value
$384,500
$365,000 - $404,000
$1,940/mo
Zestimate® history
Loading...
Owner options
Explore your selling options
What's special
Great opportunity to purchase a BRICK 4 UNIT MIXED USE BUILDING w/ ATTACHED GARAGE (already partitioned into 2 SEPARATE SECTIONS) in Lansford Borough! This property has a ton of potential to be a great money maker while living in 1 unit and renting out the others! The 1st unit (1 bed/1 bath) features an open concept main living/dining/kitchen area! The 2nd unit (2 bed/ 1 bath) showcases a living room & eat-in kitchen! The 3rd unit (2 bed/1 bath) has separate living room, dining room, & kitchen! The 4th unit was once a dentist's office - convert for a 4th apartment or check out commercial options with Lansford Borough! Separate garage areas are great off street parking or rent for extra income! Lower level features laundry facilities, a separate workshop area, utility room, & bonus room!
Zillow last checked: 8 hours ago
Listing updated: February 14, 2025 at 02:11pm
Listed by:
Matthew S Dunbar 570-778-9467,
Bear Mountain Real Estate LLC
Bought with:
(Lehigh) GLVR Member
NON MEMBER
Source: PMAR,MLS#: PM-112184
Facts & features
Interior
Bedrooms & bathrooms
- Bedrooms: 5
- Bathrooms: 4
- Full bathrooms: 3
- 1/2 bathrooms: 1
Primary bedroom
- Description: Unit 1
- Level: Second
- Area: 112.36
- Dimensions: 10.6 x 10.6
Bedroom 2
- Description: Unit 2 - Bedroom 1
- Level: Second
- Area: 165.39
- Dimensions: 14.9 x 11.1
Bedroom 3
- Description: Unit 2 - Bedroom 2 w/ Walk-In-Closet
- Level: Second
- Area: 82.21
- Dimensions: 7.4 x 11.11
Bedroom 4
- Description: Unit 3 - Bedroom 1
- Level: First
- Area: 105.3
- Dimensions: 13 x 8.1
Bedroom 5
- Description: Unit 3 - Bedroom 2
- Level: First
- Area: 179.23
- Dimensions: 12.11 x 14.8
Primary bathroom
- Description: Unit 1 - Bathroom
- Level: Second
- Area: 63
- Dimensions: 10.5 x 6
Bathroom 2
- Description: Unit 2 - Bathroom
- Level: Second
- Area: 54.06
- Dimensions: 10.6 x 5.1
Bathroom 3
- Description: Unit 3 - Bathroom
- Level: First
- Area: 31.95
- Dimensions: 4.5 x 7.1
Bathroom 4
- Description: Unit 4 - Powder Room
- Level: First
- Area: 14.35
- Dimensions: 4.6 x 3.12
Dining room
- Description: Unit 3
- Level: First
- Area: 196.3
- Dimensions: 15.1 x 13
Kitchen
- Description: Unit 1 - Kitchen/Living/Dining
- Level: Second
- Area: 244.78
- Dimensions: 16.2 x 15.11
Kitchen
- Description: Unit 2
- Level: Second
- Area: 115.54
- Dimensions: 10.6 x 10.9
Kitchen
- Description: Unit 3
- Level: First
- Area: 58.1
- Dimensions: 7 x 8.3
Laundry
- Description: Whole Building Laundry Room
- Level: Lower
- Area: 93.22
- Dimensions: 7.9 x 11.8
Living room
- Description: Unit 2
- Level: Second
- Area: 169.98
- Dimensions: 15.3 x 11.11
Living room
- Description: Unit 3
- Level: First
- Area: 144.43
- Dimensions: 11.11 x 13
Office
- Description: Unit 4 - Foyer
- Level: First
- Area: 88.56
- Dimensions: 8.2 x 10.8
Office
- Description: Unit 4 - Hallway
- Level: First
- Area: 50.14
- Dimensions: 10.9 x 4.6
Office
- Description: Unit 4 - Bonus Room
- Level: First
- Area: 64.68
- Dimensions: 13.2 x 4.9
Office
- Description: Unit 4 - Office
- Level: First
- Area: 86
- Dimensions: 10 x 8.6
Office
- Description: Unit 4 - Bonus Room
- Level: First
- Area: 36
- Dimensions: 9 x 4
Other
- Description: Old Boiler Room
- Level: Lower
- Area: 91
- Dimensions: 7 x 13
Other
- Description: Right Garage Room
- Level: Lower
- Area: 723.6
- Dimensions: 26.8 x 27
Other
- Description: Left Garage Room
- Level: Lower
- Area: 458.64
- Dimensions: 18.2 x 25.2
Utility room
- Level: Lower
- Area: 262.08
- Dimensions: 9.6 x 27.3
Workshop
- Level: Lower
- Area: 479.85
- Dimensions: 25.11 x 19.11
Heating
- Baseboard, Electric
Cooling
- None
Appliances
- Included: Electric Range, Refrigerator, Water Heater, Washer, Dryer
Features
- Eat-in Kitchen
- Flooring: Linoleum
- Basement: Full
- Has fireplace: No
- Common walls with other units/homes: No Common Walls
Interior area
- Total structure area: 4,632
- Total interior livable area: 3,088 sqft
- Finished area above ground: 3,088
- Finished area below ground: 0
Property
Parking
- Parking features: Garage - Attached
- Has attached garage: Yes
Features
- Stories: 3
Lot
- Size: 4,791 sqft
- Features: Level, Interior Lot
Details
- Parcel number: 122A224B10
- Zoning description: Commercial
Construction
Type & style
- Home type: SingleFamily
- Architectural style: Other
- Property subtype: Single Family Residence
Materials
- Brick
- Roof: Rubber
Utilities & green energy
- Sewer: Public Sewer
- Water: Public
Community & neighborhood
Location
- Region: Lansford
- Subdivision: None
HOA & financial
HOA
- Has HOA: No
Other
Other facts
- Listing terms: Other
- Road surface type: Paved
Price history
| Date | Event | Price |
|---|---|---|
| 7/26/2024 | Sold | $200,000-4.7%$65/sqft |
Source: PMAR #PM-112184 Report a problem | ||
| 6/12/2024 | Price change | $209,900-6.7%$68/sqft |
Source: PMAR #PM-112222 Report a problem | ||
| 3/13/2024 | Price change | $224,900-4.3%$73/sqft |
Source: PMAR #PM-112222 Report a problem | ||
| 1/18/2024 | Listed for sale | $235,000+34.3%$76/sqft |
Source: PMAR #PM-112184 Report a problem | ||
| 8/22/2022 | Sold | $175,000-12.1%$57/sqft |
Source: | ||
Public tax history
Tax history is unavailable.
Neighborhood: 18232
Nearby schools
GreatSchools rating
- 2/10Panther Valley El SchoolGrades: K-3Distance: 4.5 mi
- 3/10Panther Valley Junior-Senior High SchoolGrades: 7-12Distance: 2 mi

Get pre-qualified for a loan
At Zillow Home Loans, we can pre-qualify you in as little as 5 minutes with no impact to your credit score.An equal housing lender. NMLS #10287.



