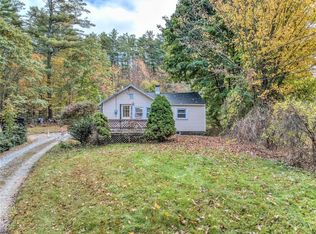Tucked away in a peaceful wooded setting with apple trees pear trees space for gardening - chickens & dirt bikes too! This quaint three bedroom 1 bath cottage style home sits on 2.3 acres. The large eat in kitchen has plenty of table space for memorable meal times.The living room is very spacious with french doors that lead out to the deck for summer barbecue. The upper level has two bedrooms with newer carpet. Need a bedroom on the first floor- it's here! Laundry is a cinch no stairs to climb. This home is convenient to Lake Dennison State Park for kayaking, camping & public beach! We got it going here! Call today to schedule a showing!
This property is off market, which means it's not currently listed for sale or rent on Zillow. This may be different from what's available on other websites or public sources.
