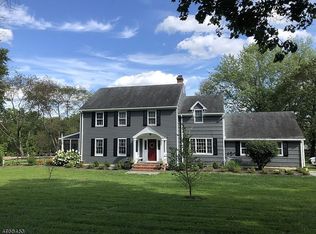Sold for $860,000
Street View
$860,000
25 Welsh Rd, Lebanon, NJ 08833
4beds
7,564sqft
SingleFamily
Built in 1911
3.03 Acres Lot
$902,300 Zestimate®
$114/sqft
$6,089 Estimated rent
Home value
$902,300
$812,000 - $1.01M
$6,089/mo
Zestimate® history
Loading...
Owner options
Explore your selling options
What's special
25 Welsh Rd, Lebanon, NJ 08833 is a single family home that contains 7,564 sq ft and was built in 1911. It contains 4 bedrooms and 6 bathrooms. This home last sold for $860,000 in April 2025.
The Zestimate for this house is $902,300. The Rent Zestimate for this home is $6,089/mo.
Facts & features
Interior
Bedrooms & bathrooms
- Bedrooms: 4
- Bathrooms: 6
- Full bathrooms: 5
- 1/2 bathrooms: 1
Heating
- Baseboard, Gas
Cooling
- Central
Appliances
- Included: Dryer, Freezer, Trash compactor, Washer
Features
- High Ceilings, Track Lighting, Window Treatments, Beam Ceilings, Fire Alarm Sys, Blinds, Bar-Wet
- Flooring: Carpet, Hardwood
- Has fireplace: Yes
Interior area
- Total interior livable area: 7,564 sqft
Property
Parking
- Parking features: Garage - Attached
Features
- Exterior features: Stone
Lot
- Size: 3.03 Acres
Details
- Parcel number: 240003500000001010
Construction
Type & style
- Home type: SingleFamily
Materials
- Frame
- Roof: Composition
Condition
- Year built: 1911
Utilities & green energy
- Sewer: Septic, Private
- Utilities for property: Electric, All Underground
Community & neighborhood
Location
- Region: Lebanon
Other
Other facts
- Appliances: RgOvElec, Refrig, Dishwshr, KitExhFn, Microwav, OvenSelf, Disposal, CentVac, OvnWElec, InstHotW
- Easement: Unknown
- Exterior Features: Workshop, Wood Fence, Storm Door(s), Storm Window(s)
- Master Bath Features: Bidet
- Flooring: Marble
- Parking/Driveway Description: Additional Parking, Driveway-Exclusive, Crushed Stone, Circular
- Listing Type: Exclusive Right to Sell
- Lot Description: Level Lot, Open Lot
- Heating: See Remarks, Multi-Zone, Radiators - Hot Water
- Ownership Type: Fee Simple
- Utilities: Electric, All Underground
- Bedroom 2 Level: Second
- Master Bedroom Desc: Full Bath, Dressing Room
- Cooling: Multi-Zone Cooling, 4 Units
- Bedroom 1 Level: Second
- Sewer: Septic, Private
- Interior Features: High Ceilings, Track Lighting, Window Treatments, Beam Ceilings, Fire Alarm Sys, Blinds, Bar-Wet
- Water: Private, Well
- Construction Date/Year Built Des: Approximate
- Bedroom 3 Level: Second
- Kitchen Area: Center Island, Country Kitchen, Pantry, Separate Dining Area
- Other Room 1: Game Room
- Exterior Description: Vertical Siding, Clapboard
- Other Room 2: Loft
- Garage Description: Garage Door Opener, Oversize Garage
- Kitchen Level: Second
- Living Room Level: Second
- Fuel Type: OilAbIn
- Other Room 3 Level: First
- In-Law Suite: Yes
- In-Law Suite Description: Full Bath, Bedroom 1
- Other Room 1 Level: Third
- Bedroom 4 Level: Third
- Water Heater: From Furnace
- Family Room Level: Second
- Style: See Remarks, Converted Structure
- Other Room 2 Level: Third
- Other Room 3: Rec Room
- Primary Style: Converted Structure
- Town #: Tewksbury Twp.
- Ownership type: Fee Simple
Price history
| Date | Event | Price |
|---|---|---|
| 4/25/2025 | Sold | $860,000$114/sqft |
Source: Public Record Report a problem | ||
| 4/9/2019 | Sold | $860,000-7%$114/sqft |
Source: | ||
| 10/23/2018 | Price change | $924,900-3.7%$122/sqft |
Source: Kienlen Lattmann Sotheby's International Realty #3488120 Report a problem | ||
| 10/10/2018 | Price change | $960,000-2%$127/sqft |
Source: Kienlen Lattmann Sotheby's International Realty #3488120 Report a problem | ||
| 7/18/2018 | Price change | $980,000-2%$130/sqft |
Source: Kienlen Lattmann Sotheby's International Realty #3488120 Report a problem | ||
Public tax history
| Year | Property taxes | Tax assessment |
|---|---|---|
| 2025 | $20,447 | $841,800 |
| 2024 | $20,447 +2.8% | $841,800 |
| 2023 | $19,883 +4% | $841,800 |
Find assessor info on the county website
Neighborhood: 08833
Nearby schools
GreatSchools rating
- 7/10Old Turnpike SchoolGrades: 5-8Distance: 3.3 mi
- 7/10Voorhees High SchoolGrades: 9-12Distance: 5 mi
- 6/10Tewksbury Elementary SchoolGrades: PK-4Distance: 4.7 mi
Schools provided by the listing agent
- Elementary: TEWKSBURY ES
- Middle: OLDTURNPKE
- High: VOORHEES
Source: The MLS. This data may not be complete. We recommend contacting the local school district to confirm school assignments for this home.
Get a cash offer in 3 minutes
Find out how much your home could sell for in as little as 3 minutes with a no-obligation cash offer.
Estimated market value$902,300
Get a cash offer in 3 minutes
Find out how much your home could sell for in as little as 3 minutes with a no-obligation cash offer.
Estimated market value
$902,300
