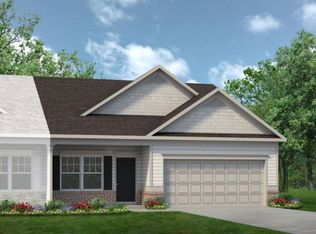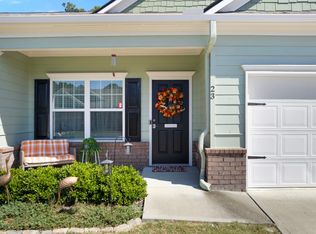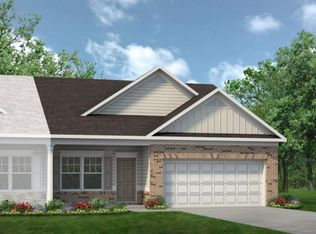Closed
$211,900
25 Westwillow Ln, Rome, GA 30165
3beds
1,462sqft
Single Family Residence
Built in 2020
-- sqft lot
$239,900 Zestimate®
$145/sqft
$1,765 Estimated rent
Home value
$239,900
$228,000 - $252,000
$1,765/mo
Zestimate® history
Loading...
Owner options
Explore your selling options
What's special
Welcome to 25 Westwillow Lane! Built in 2020, this 3 bedroom 2 bathroom duplex (one side) is just what you have been looking for! When you walk in, you will see a bonus/flex room. Spacious kitchen with an island that opens up to the dining/living area. The living area leads to outback where you can get some fresh air on your patio. The large primary suite has trey ceilings, generous sized closet and private bathroom. The bathroom is complete with lots of counterspace and shower. To top it off with a nice sized laundry room and a 2 car garage! Call for your private showing today!
Zillow last checked: 8 hours ago
Listing updated: July 31, 2023 at 09:45pm
Listed by:
Felicia Terhune 678-246-9765,
Elite Group Georgia
Bought with:
Jenna Shaw, 413637
Integrity Realty Group
Source: GAMLS,MLS#: 20124680
Facts & features
Interior
Bedrooms & bathrooms
- Bedrooms: 3
- Bathrooms: 2
- Full bathrooms: 2
- Main level bathrooms: 2
- Main level bedrooms: 3
Kitchen
- Features: Kitchen Island, Pantry, Solid Surface Counters
Heating
- Central
Cooling
- Ceiling Fan(s), Central Air
Appliances
- Included: Dishwasher, Microwave, Oven/Range (Combo)
- Laundry: Laundry Closet, In Hall
Features
- Other, Master On Main Level
- Flooring: Carpet, Vinyl
- Basement: None
- Has fireplace: No
- Common walls with other units/homes: 1 Common Wall
Interior area
- Total structure area: 1,462
- Total interior livable area: 1,462 sqft
- Finished area above ground: 1,462
- Finished area below ground: 0
Property
Parking
- Total spaces: 2
- Parking features: Garage, Parking Pad
- Has garage: Yes
- Has uncovered spaces: Yes
Features
- Levels: One
- Stories: 1
- Patio & porch: Patio
Lot
- Features: Cul-De-Sac, Level
Details
- Parcel number: H13X 266M
Construction
Type & style
- Home type: SingleFamily
- Architectural style: Ranch
- Property subtype: Single Family Residence
- Attached to another structure: Yes
Materials
- Vinyl Siding
- Foundation: Slab
- Roof: Composition
Condition
- Resale
- New construction: No
- Year built: 2020
Utilities & green energy
- Sewer: Public Sewer
- Water: Public
- Utilities for property: Underground Utilities, Electricity Available, Water Available
Community & neighborhood
Community
- Community features: None
Location
- Region: Rome
- Subdivision: Westbury
HOA & financial
HOA
- Has HOA: No
- Services included: None
Other
Other facts
- Listing agreement: Exclusive Right To Sell
- Listing terms: Cash,Conventional,FHA,VA Loan
Price history
| Date | Event | Price |
|---|---|---|
| 7/6/2023 | Sold | $211,900+1%$145/sqft |
Source: | ||
| 6/5/2023 | Pending sale | $209,900$144/sqft |
Source: | ||
| 5/26/2023 | Listed for sale | $209,900+31.4%$144/sqft |
Source: | ||
| 3/23/2021 | Sold | $159,735$109/sqft |
Source: Public Record Report a problem | ||
Public tax history
| Year | Property taxes | Tax assessment |
|---|---|---|
| 2025 | $3,359 +13.7% | $102,962 +7.3% |
| 2024 | $2,956 +1.6% | $95,968 +15.9% |
| 2023 | $2,908 +19.8% | $82,824 +18.9% |
Find assessor info on the county website
Neighborhood: 30165
Nearby schools
GreatSchools rating
- 5/10West End Elementary SchoolGrades: PK-6Distance: 0.6 mi
- 5/10Rome Middle SchoolGrades: 7-8Distance: 4.9 mi
- 6/10Rome High SchoolGrades: 9-12Distance: 4.7 mi
Schools provided by the listing agent
- Elementary: West End
- High: Rome
Source: GAMLS. This data may not be complete. We recommend contacting the local school district to confirm school assignments for this home.
Get pre-qualified for a loan
At Zillow Home Loans, we can pre-qualify you in as little as 5 minutes with no impact to your credit score.An equal housing lender. NMLS #10287.


