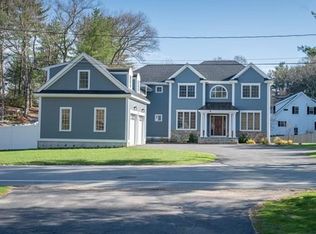A great escape from the city! Convenient "In Town" Dover Center location-4BR 3BA single floor living bathed in natural light, stainless appliances, granite countertops, gleaming hardwood floors. Walk out lower level. Expansive 15x40 deck overlooks the large level backyard. New 5BR septic to be installed. The charming town of Dover is located 15 miles SW of Boston, enjoys a low tax rate & Boston Magazine just named Dover's schools #1 in Massachusetts once again.
This property is off market, which means it's not currently listed for sale or rent on Zillow. This may be different from what's available on other websites or public sources.
