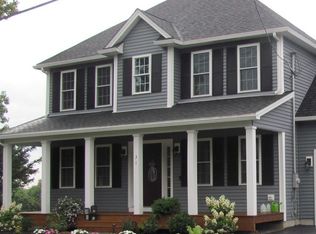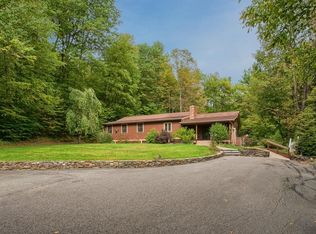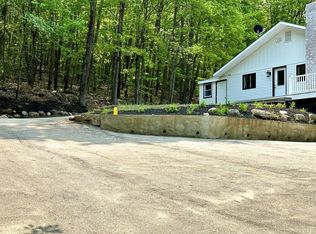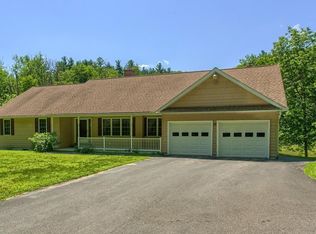Sold for $525,000 on 08/08/25
$525,000
25 Williams Rd, Fitchburg, MA 01420
3beds
1,796sqft
Single Family Residence
Built in 1989
1.49 Acres Lot
$537,500 Zestimate®
$292/sqft
$3,087 Estimated rent
Home value
$537,500
$495,000 - $586,000
$3,087/mo
Zestimate® history
Loading...
Owner options
Explore your selling options
What's special
One level is here! This well-maintained 3-bedroom, 2-bath executive ranch offers 1,796 sqft of comfortable living space, a partially finished heated basement w/Cedar Closet (not included in the GLA) and a two-stall garage. Living room features a Vaulted Cathedral ceiling, new Brazilian Pecan Hardwood Floors, a Wet Bar & Doors that lead to the back Trek Deck w/flat back yard, perfect for outdoor activities. Primary Bedroom features a walk-in closet & tiled shower. Recent upgrades include a New Roof(2018), Oil Furnace and Mini-split in the living room(2021), New Siding, Deck, Gutters, and Garage door(2022-23). The home also features a New Water Tank, Attic Insulation, and Well Pressure Tank, Title 5 in hand. Located in a Country location, set back from the road(+/- 80ft) with easy access to Schools, Parks, Shopping, Restaurants & Highways. This home combines modern updates with convenience, Don’t miss the opportunity to make it yours! First showing at Open House June 8th, 10-12pm
Zillow last checked: 8 hours ago
Listing updated: August 11, 2025 at 08:51am
Listed by:
Jodi Davick 978-360-6017,
Coldwell Banker Realty - Leominster 978-840-4014
Bought with:
St. Martin Team
Barrett Sotheby's International Realty
Source: MLS PIN,MLS#: 73385089
Facts & features
Interior
Bedrooms & bathrooms
- Bedrooms: 3
- Bathrooms: 2
- Full bathrooms: 2
Primary bedroom
- Features: Bathroom - Full, Ceiling Fan(s), Walk-In Closet(s), Flooring - Laminate
- Level: First
Bedroom 2
- Features: Ceiling Fan(s), Flooring - Wall to Wall Carpet
- Level: First
Bedroom 3
- Features: Ceiling Fan(s), Flooring - Wall to Wall Carpet
- Level: First
Bathroom 1
- Features: Bathroom - Full, Bathroom - Tiled With Tub & Shower, Flooring - Stone/Ceramic Tile
- Level: First
Bathroom 2
- Features: Bathroom - Full, Bathroom - Tiled With Shower Stall, Flooring - Stone/Ceramic Tile
- Level: First
Dining room
- Features: Flooring - Stone/Ceramic Tile
- Level: First
Family room
- Features: Cedar Closet(s), Open Floorplan
- Level: Basement
Kitchen
- Features: Ceiling Fan(s), Flooring - Stone/Ceramic Tile, Dining Area, Peninsula
- Level: First
Living room
- Features: Ceiling Fan(s), Vaulted Ceiling(s), Flooring - Hardwood, Wet Bar, Deck - Exterior
- Level: First
Heating
- Baseboard
Cooling
- Window Unit(s)
Appliances
- Laundry: Electric Dryer Hookup, Washer Hookup, In Basement
Features
- Ceiling Fan(s), Den, Central Vacuum
- Flooring: Wood, Tile, Carpet, Laminate
- Basement: Full,Partially Finished,Bulkhead
- Number of fireplaces: 1
Interior area
- Total structure area: 1,796
- Total interior livable area: 1,796 sqft
- Finished area above ground: 1,796
Property
Parking
- Total spaces: 8
- Parking features: Attached, Garage Door Opener, Storage, Paved Drive, Off Street
- Attached garage spaces: 2
- Uncovered spaces: 6
Features
- Patio & porch: Porch, Deck - Wood
- Exterior features: Porch, Deck - Wood
- Frontage length: 80.00
Lot
- Size: 1.49 Acres
- Features: Cleared
Details
- Foundation area: 1740
- Parcel number: 1512600
- Zoning: RR
Construction
Type & style
- Home type: SingleFamily
- Architectural style: Ranch
- Property subtype: Single Family Residence
Materials
- Frame
- Foundation: Concrete Perimeter
- Roof: Shingle
Condition
- Year built: 1989
Utilities & green energy
- Electric: Circuit Breakers
- Sewer: Private Sewer
- Water: Private
- Utilities for property: for Electric Range, for Electric Dryer, Washer Hookup
Community & neighborhood
Community
- Community features: Public Transportation, Shopping, Walk/Jog Trails, Medical Facility, Public School, T-Station, University
Location
- Region: Fitchburg
Other
Other facts
- Listing terms: Contract
Price history
| Date | Event | Price |
|---|---|---|
| 8/8/2025 | Sold | $525,000+5.2%$292/sqft |
Source: MLS PIN #73385089 Report a problem | ||
| 6/13/2025 | Contingent | $499,000$278/sqft |
Source: MLS PIN #73385089 Report a problem | ||
| 6/4/2025 | Listed for sale | $499,000+110.1%$278/sqft |
Source: MLS PIN #73385089 Report a problem | ||
| 10/12/2016 | Sold | $237,500-3.1%$132/sqft |
Source: Public Record Report a problem | ||
| 8/8/2016 | Pending sale | $245,000$136/sqft |
Source: Coldwell Banker Residential Brokerage - Leominster #72038220 Report a problem | ||
Public tax history
| Year | Property taxes | Tax assessment |
|---|---|---|
| 2025 | $6,356 +1.6% | $470,500 +11.4% |
| 2024 | $6,257 +1.7% | $422,500 +10.1% |
| 2023 | $6,150 +6.8% | $383,900 +17.4% |
Find assessor info on the county website
Neighborhood: 01420
Nearby schools
GreatSchools rating
- 3/10Reingold Elementary SchoolGrades: 1-5Distance: 1.8 mi
- 6/10Memorial Middle SchoolGrades: 6-8Distance: 1.8 mi
- 3/10Fitchburg High SchoolGrades: 9-12Distance: 2.1 mi

Get pre-qualified for a loan
At Zillow Home Loans, we can pre-qualify you in as little as 5 minutes with no impact to your credit score.An equal housing lender. NMLS #10287.
Sell for more on Zillow
Get a free Zillow Showcase℠ listing and you could sell for .
$537,500
2% more+ $10,750
With Zillow Showcase(estimated)
$548,250


