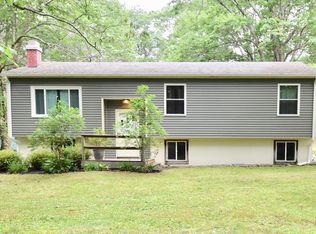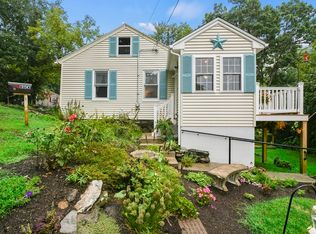EASY TO SHOW on short notice, no notice! See Showing Time or call agent. You will love the country living yet you'll be minutes to the city. Garrison front split entry on 1.47 acres. Open floor plan. Living room has bay window and fireplace flanked with bookcases. Large kitchen/dining room with sliders to deck perfect for watching the wildlife in your back yard or just enjoying the peace and quiet. Three good sized bedrooms. Tastefully remodeled bath with walk in shower. Windows replaced with new construction windows. Big family room in the lower level. Siding and roof 15+- years old. Two sheds for your equipment or toys. Lots of room to explore or expand. Needs some TLC but well worth the effort.
This property is off market, which means it's not currently listed for sale or rent on Zillow. This may be different from what's available on other websites or public sources.

