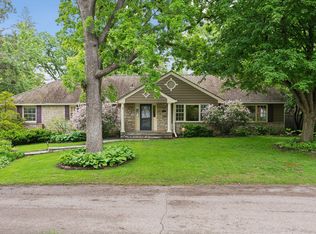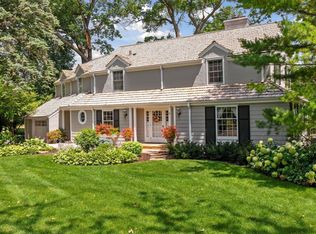Closed
$1,700,000
25 Woodland Rd, Edina, MN 55424
4beds
6,608sqft
Single Family Residence
Built in 1950
0.6 Acres Lot
$1,711,500 Zestimate®
$257/sqft
$7,821 Estimated rent
Home value
$1,711,500
$1.57M - $1.85M
$7,821/mo
Zestimate® history
Loading...
Owner options
Explore your selling options
What's special
If you are looking for a gorgeous setting on coveted Woodland Road in Edina, look no further. This breathtaking home is light infused, with beautiful wood flooring, a flat spacious backyard as well as a large front yard! Large rooms, a beautiful formal dining room, handsome living room with fireplace. The den is one of the most comfortable rooms imaginable, overlooking the backyard. The three season porch is the perfect west facing spot to watch the sun set as the family gathers for dinner. Main floor laundry room that could actually be reconfigured to another main floor bedroom, if needed. Two very spacious bedrooms on upper level with an unbelievable opportunity to add 2 more bedrooms and a bathroom or bonus area in the 800 square feet of unfinished space, the transformation possibilities of this space are amazing! Lower level billiard, bar and family room, tons of storage. Looking for Edina perfection?...this is it!!
Zillow last checked: 8 hours ago
Listing updated: September 26, 2025 at 02:34pm
Listed by:
Ellyn J Wolfenson 612-644-3033,
Coldwell Banker Realty - Lakes,
Matthew S Baker 612-860-4222
Bought with:
Sara R Melby
eXp Realty
BROWN & Co Residential
Source: NorthstarMLS as distributed by MLS GRID,MLS#: 6761724
Facts & features
Interior
Bedrooms & bathrooms
- Bedrooms: 4
- Bathrooms: 4
- Full bathrooms: 1
- 3/4 bathrooms: 1
- 1/2 bathrooms: 1
- 1/4 bathrooms: 1
Bedroom 1
- Level: Main
- Area: 375 Square Feet
- Dimensions: 25x15
Bedroom 2
- Level: Upper
- Area: 270 Square Feet
- Dimensions: 15x18
Bedroom 3
- Level: Upper
- Area: 270 Square Feet
- Dimensions: 15x18
Den
- Level: Main
- Area: 240 Square Feet
- Dimensions: 16x15
Dining room
- Level: Main
- Area: 225 Square Feet
- Dimensions: 15x15
Family room
- Level: Lower
- Area: 408 Square Feet
- Dimensions: 17x24
Foyer
- Level: Main
- Area: 143 Square Feet
- Dimensions: 11x13
Kitchen
- Level: Main
- Area: 154 Square Feet
- Dimensions: 14x11
Laundry
- Level: Main
- Area: 126 Square Feet
- Dimensions: 14x9
Living room
- Level: Main
- Area: 442 Square Feet
- Dimensions: 26x17
Other
- Level: Upper
- Area: 48 Square Feet
- Dimensions: 8x6
Patio
- Level: Main
- Area: 80 Square Feet
- Dimensions: 8x10
Recreation room
- Level: Lower
- Area: 437 Square Feet
- Dimensions: 23x19
Screened porch
- Level: Main
- Area: 210 Square Feet
- Dimensions: 15x14
Heating
- Baseboard, Boiler
Cooling
- Central Air
Appliances
- Included: Dishwasher, Disposal, Dryer, Microwave, Refrigerator, Wall Oven, Washer
Features
- Basement: Finished,Full,Sump Pump
- Has fireplace: No
Interior area
- Total structure area: 6,608
- Total interior livable area: 6,608 sqft
- Finished area above ground: 3,369
- Finished area below ground: 897
Property
Parking
- Total spaces: 3
- Parking features: Attached
- Attached garage spaces: 3
- Details: Garage Dimensions (33x20), Garage Door Height (7)
Accessibility
- Accessibility features: None
Features
- Levels: Two
- Stories: 2
- Patio & porch: Patio
- Pool features: None
Lot
- Size: 0.60 Acres
- Features: Many Trees
Details
- Foundation area: 2439
- Parcel number: 1902824130109
- Zoning description: Residential-Single Family
Construction
Type & style
- Home type: SingleFamily
- Property subtype: Single Family Residence
Materials
- Brick/Stone
Condition
- Age of Property: 75
- New construction: No
- Year built: 1950
Utilities & green energy
- Electric: Power Company: Xcel Energy
- Gas: Natural Gas
- Sewer: City Sewer/Connected
- Water: City Water/Connected
Community & neighborhood
Location
- Region: Edina
- Subdivision: Colonial Grove 2nd Add
HOA & financial
HOA
- Has HOA: No
Price history
| Date | Event | Price |
|---|---|---|
| 9/26/2025 | Sold | $1,700,000-5.3%$257/sqft |
Source: | ||
| 8/26/2025 | Pending sale | $1,795,000$272/sqft |
Source: | ||
| 8/2/2025 | Listed for sale | $1,795,000$272/sqft |
Source: | ||
Public tax history
| Year | Property taxes | Tax assessment |
|---|---|---|
| 2025 | $18,468 +5% | $1,360,600 +4.3% |
| 2024 | $17,592 +5.9% | $1,304,900 +0.3% |
| 2023 | $16,619 +11.6% | $1,301,600 +6.4% |
Find assessor info on the county website
Neighborhood: Minnehaha Woods
Nearby schools
GreatSchools rating
- 9/10Concord Elementary SchoolGrades: K-5Distance: 0.6 mi
- 8/10South View Middle SchoolGrades: 6-8Distance: 0.5 mi
- 10/10Edina Senior High SchoolGrades: 9-12Distance: 2.4 mi
Get a cash offer in 3 minutes
Find out how much your home could sell for in as little as 3 minutes with a no-obligation cash offer.
Estimated market value$1,711,500
Get a cash offer in 3 minutes
Find out how much your home could sell for in as little as 3 minutes with a no-obligation cash offer.
Estimated market value
$1,711,500

