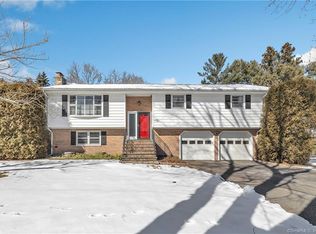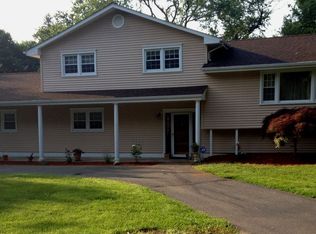Sold for $651,000
$651,000
25 Zephyr Road, Trumbull, CT 06611
3beds
1,900sqft
Single Family Residence
Built in 1966
0.5 Acres Lot
$661,300 Zestimate®
$343/sqft
$3,939 Estimated rent
Home value
$661,300
$595,000 - $734,000
$3,939/mo
Zestimate® history
Loading...
Owner options
Explore your selling options
What's special
Highest & best requested by Wednesday 8/20 by 12:30 pm. You'll be impressed with this meticulously maintained 7-room, 3-bedroom, 2.5-bath raised ranch on a picturesque level .50-acre lot in the sought-after Jane Ryan School District. Newer roof (2017), new AC condenser, vinyl siding, 2 car garage with new garage doors, bluestone/& stone front porch, a 10' x 18' deck and a 15' x 15' patio overlooking extra deep backyard. The warm & inviting interior has oak hardwood floors; a living room with woodburning fireplace with gas insert; a formal dining room; an attractive eat-in-kitchen with custom Bertch birch cabinetry equipped with lazy Susans, pull-outs, soft-close drawers, a spice cabinet, a new SS refrigerator, & spacious dinette area. The Primary bedroom with his & hers closets & ensuite bath with large, tiled shower stall & Bertch vanity, two additional bedrooms, and full bath with bathtub with tile surround & Bertch vanity complete main level. Walk-out LL offers a bright & airy family room with separate office area, four double hung windows, a half bath, & laundry WP dryer & new Amana washer with cabinetry above. Central air, gas heat (boiler & water heater replaced in 2015), public water & sewer, & a Weber grill with gas hook-up add to the appeal. This move-in-ready home is ideally situated near schools, shopping, restaurants, recreation areas, library, and major commuting routes. Act fast on this one!
Zillow last checked: 8 hours ago
Listing updated: September 22, 2025 at 10:54am
Listed by:
Joan Hainsworth 203-331-7232,
Berkshire Hathaway NE Prop. 203-261-2260
Bought with:
Joan Hainsworth, RES.0289827
Berkshire Hathaway NE Prop.
Source: Smart MLS,MLS#: 24118682
Facts & features
Interior
Bedrooms & bathrooms
- Bedrooms: 3
- Bathrooms: 3
- Full bathrooms: 2
- 1/2 bathrooms: 1
Primary bedroom
- Features: Full Bath, Hardwood Floor
- Level: Main
Bedroom
- Features: Hardwood Floor
- Level: Main
Bedroom
- Features: Hardwood Floor
- Level: Main
Primary bathroom
- Features: Full Bath, Stall Shower, Tile Floor
- Level: Main
Bathroom
- Features: Full Bath, Tub w/Shower, Tile Floor
- Level: Main
Bathroom
- Features: Built-in Features, Laundry Hookup, Tile Floor
- Level: Lower
Dining room
- Features: Wall/Wall Carpet, Hardwood Floor
- Level: Main
Family room
- Features: Patio/Terrace, Wall/Wall Carpet
- Level: Lower
Kitchen
- Features: Remodeled, Balcony/Deck, Ceiling Fan(s), Eating Space, Tile Floor
- Level: Main
Living room
- Features: Gas Log Fireplace, Fireplace, Wall/Wall Carpet, Hardwood Floor
- Level: Main
Office
- Features: Wall/Wall Carpet
- Level: Lower
Heating
- Hot Water, Natural Gas
Cooling
- Central Air, Wall Unit(s)
Appliances
- Included: Oven/Range, Microwave, Refrigerator, Dishwasher, Washer, Dryer, Gas Water Heater, Water Heater
- Laundry: Lower Level
Features
- Entrance Foyer
- Doors: Storm Door(s)
- Windows: Thermopane Windows
- Basement: None
- Attic: Storage,Pull Down Stairs
- Number of fireplaces: 1
- Fireplace features: Insert
Interior area
- Total structure area: 1,900
- Total interior livable area: 1,900 sqft
- Finished area above ground: 1,288
- Finished area below ground: 612
Property
Parking
- Total spaces: 4
- Parking features: Attached, Paved, Driveway, Garage Door Opener, Asphalt
- Attached garage spaces: 2
- Has uncovered spaces: Yes
Features
- Patio & porch: Deck, Patio
- Exterior features: Outdoor Grill, Rain Gutters, Lighting
Lot
- Size: 0.50 Acres
- Features: Wooded, Level, Landscaped
Details
- Parcel number: 392488
- Zoning: A
Construction
Type & style
- Home type: SingleFamily
- Architectural style: Ranch
- Property subtype: Single Family Residence
Materials
- Vinyl Siding
- Foundation: Concrete Perimeter, Raised
- Roof: Asphalt
Condition
- New construction: No
- Year built: 1966
Utilities & green energy
- Sewer: Public Sewer
- Water: Public
- Utilities for property: Cable Available
Green energy
- Energy efficient items: Doors, Windows
Community & neighborhood
Community
- Community features: Golf, Health Club, Library, Pool, Public Rec Facilities, Shopping/Mall
Location
- Region: Trumbull
- Subdivision: Long Hill
Price history
| Date | Event | Price |
|---|---|---|
| 9/17/2025 | Sold | $651,000+8.5%$343/sqft |
Source: | ||
| 9/9/2025 | Pending sale | $600,000$316/sqft |
Source: | ||
| 8/21/2025 | Contingent | $600,000$316/sqft |
Source: | ||
| 8/15/2025 | Listed for sale | $600,000$316/sqft |
Source: | ||
Public tax history
| Year | Property taxes | Tax assessment |
|---|---|---|
| 2025 | $9,885 +2.9% | $269,010 |
| 2024 | $9,605 +1.6% | $269,010 |
| 2023 | $9,452 +1.6% | $269,010 |
Find assessor info on the county website
Neighborhood: Long Hill
Nearby schools
GreatSchools rating
- 9/10Jane Ryan SchoolGrades: K-5Distance: 0.7 mi
- 7/10Madison Middle SchoolGrades: 6-8Distance: 1.2 mi
- 10/10Trumbull High SchoolGrades: 9-12Distance: 1.9 mi
Schools provided by the listing agent
- Elementary: Jane Ryan
- Middle: Madison
- High: Trumbull
Source: Smart MLS. This data may not be complete. We recommend contacting the local school district to confirm school assignments for this home.
Get pre-qualified for a loan
At Zillow Home Loans, we can pre-qualify you in as little as 5 minutes with no impact to your credit score.An equal housing lender. NMLS #10287.
Sell for more on Zillow
Get a Zillow Showcase℠ listing at no additional cost and you could sell for .
$661,300
2% more+$13,226
With Zillow Showcase(estimated)$674,526

