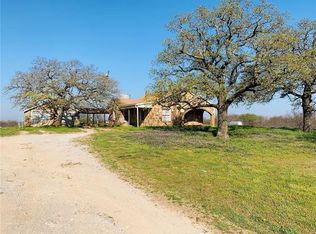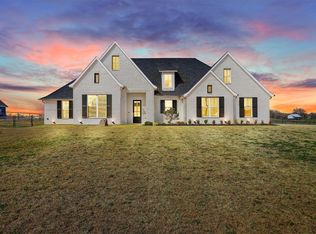Sold
Price Unknown
250 Beulah Rd, Millsap, TX 76066
4beds
2,566sqft
Single Family Residence
Built in 2019
2.07 Acres Lot
$556,600 Zestimate®
$--/sqft
$4,034 Estimated rent
Home value
$556,600
$518,000 - $601,000
$4,034/mo
Zestimate® history
Loading...
Owner options
Explore your selling options
What's special
Nestled in Millsap, Texas, 250 Beulah Road offers a harmonious blend of modern comfort and natural serenity. Situated on a generous 2-acre lot, this 2,566 square foot home has more room than you might think. Featuring four bedrooms, three full bathrooms, providing ample space for family living and entertaining. The thoughtfully designed interior includes a spacious primary suite with a luxurious en-suite bathroom and a walk-in closet that conveniently connects to the laundry room. The open-concept living area seamlessly integrates the kitchen, dining, and living spaces, creating an inviting atmosphere for gatherings. Step outside to a fantastic outdoor area, perfect for hosting friends and family or enjoying peaceful evenings under the Texas sky.
Don't miss this unique opportunity to experience the best of country living without sacrificing modern amenities. Whether you’re seeking a family home or a peaceful retreat, this property delivers both comfort and convenience. Welcome home.
Zillow last checked: 8 hours ago
Listing updated: September 24, 2025 at 10:50am
Listed by:
Jon Buck 0649174 817-473-7661,
CENTURY 21 Judge Fite Co. 972-460-5200
Bought with:
Ruth Mclaurin
Testa Realty
Source: NTREIS,MLS#: 20919803
Facts & features
Interior
Bedrooms & bathrooms
- Bedrooms: 4
- Bathrooms: 5
- Full bathrooms: 3
- 1/2 bathrooms: 2
Primary bedroom
- Features: Ceiling Fan(s), Dual Sinks, En Suite Bathroom, Separate Shower, Walk-In Closet(s)
- Level: First
- Dimensions: 14 x 16
Bedroom
- Features: Ceiling Fan(s), Split Bedrooms, Walk-In Closet(s)
- Level: First
- Dimensions: 13 x 11
Bedroom
- Features: Ceiling Fan(s), Split Bedrooms, Walk-In Closet(s)
- Level: First
- Dimensions: 13 x 14
Bedroom
- Features: Ceiling Fan(s), En Suite Bathroom, Split Bedrooms, Walk-In Closet(s)
- Level: Second
- Dimensions: 14 x 26
Primary bathroom
- Features: Built-in Features, Dual Sinks, En Suite Bathroom, Granite Counters, Separate Shower
- Level: First
- Dimensions: 11 x 18
Dining room
- Level: First
- Dimensions: 11 x 15
Other
- Features: Granite Counters
- Level: First
- Dimensions: 9 x 8
Other
- Features: En Suite Bathroom, Granite Counters
- Level: Second
- Dimensions: 5 x 9
Half bath
- Features: Granite Counters
- Level: First
- Dimensions: 5 x 6
Kitchen
- Features: Built-in Features, Granite Counters, Kitchen Island, Pantry, Walk-In Pantry
- Level: First
- Dimensions: 10 x 15
Laundry
- Features: Built-in Features, Granite Counters, Utility Sink
- Level: First
- Dimensions: 15 x 9
Living room
- Features: Ceiling Fan(s), Fireplace
- Level: First
- Dimensions: 21 x 18
Heating
- Central, Electric, Fireplace(s)
Cooling
- Central Air, Ceiling Fan(s), Electric
Appliances
- Included: Dishwasher, Electric Range, Electric Water Heater, Disposal, Microwave, Vented Exhaust Fan
- Laundry: Washer Hookup, Electric Dryer Hookup, Laundry in Utility Room
Features
- Decorative/Designer Lighting Fixtures, Double Vanity, Eat-in Kitchen, Granite Counters, Kitchen Island, Open Floorplan, Pantry, Vaulted Ceiling(s), Walk-In Closet(s), Wired for Sound
- Flooring: Carpet, Wood
- Has basement: No
- Number of fireplaces: 1
- Fireplace features: Living Room, Stone, Wood Burning
Interior area
- Total interior livable area: 2,566 sqft
Property
Parking
- Total spaces: 2
- Parking features: Additional Parking, Concrete, Door-Single, Driveway, Garage, Garage Door Opener, Garage Faces Side
- Attached garage spaces: 2
- Has uncovered spaces: Yes
Features
- Levels: One and One Half
- Stories: 1
- Patio & porch: Covered
- Exterior features: Lighting, Rain Gutters
- Pool features: None
- Fencing: Perimeter,Pipe,Wood
Lot
- Size: 2.07 Acres
- Features: Acreage, Back Yard, Interior Lot, Lawn, Landscaped, Pasture, Few Trees
Details
- Parcel number: R000109659
Construction
Type & style
- Home type: SingleFamily
- Architectural style: Traditional,Detached
- Property subtype: Single Family Residence
Materials
- Wood Siding
- Foundation: Slab
- Roof: Composition,Shingle
Condition
- Year built: 2019
Utilities & green energy
- Sewer: Aerobic Septic, Septic Tank
- Utilities for property: Electricity Connected, Septic Available
Green energy
- Water conservation: Gray Water System
Community & neighborhood
Security
- Security features: Smoke Detector(s)
Location
- Region: Millsap
- Subdivision: Heathington Farm Add
Other
Other facts
- Listing terms: Cash,Conventional,FHA,VA Loan
- Road surface type: Asphalt
Price history
| Date | Event | Price |
|---|---|---|
| 9/23/2025 | Sold | -- |
Source: NTREIS #20919803 Report a problem | ||
| 9/12/2025 | Pending sale | $565,000$220/sqft |
Source: NTREIS #20919803 Report a problem | ||
| 6/3/2025 | Contingent | $565,000$220/sqft |
Source: NTREIS #20919803 Report a problem | ||
| 5/3/2025 | Listed for sale | $565,000-0.7%$220/sqft |
Source: NTREIS #20919803 Report a problem | ||
| 9/30/2024 | Listing removed | $568,700$222/sqft |
Source: NTREIS #20696723 Report a problem | ||
Public tax history
| Year | Property taxes | Tax assessment |
|---|---|---|
| 2025 | $7,783 +0.6% | $564,270 -5.9% |
| 2024 | $7,736 +12.2% | $599,440 |
| 2023 | $6,893 -11.6% | $599,440 +37% |
Find assessor info on the county website
Neighborhood: 76066
Nearby schools
GreatSchools rating
- 6/10Millsap Elementary SchoolGrades: PK-5Distance: 6.4 mi
- 7/10Millsap Middle SchoolGrades: 6-8Distance: 6.1 mi
- 5/10Millsap High SchoolGrades: 9-12Distance: 5.7 mi
Schools provided by the listing agent
- Elementary: Millsap
- Middle: Millsap
- High: Millsap
- District: Millsap ISD
Source: NTREIS. This data may not be complete. We recommend contacting the local school district to confirm school assignments for this home.
Get a cash offer in 3 minutes
Find out how much your home could sell for in as little as 3 minutes with a no-obligation cash offer.
Estimated market value$556,600
Get a cash offer in 3 minutes
Find out how much your home could sell for in as little as 3 minutes with a no-obligation cash offer.
Estimated market value
$556,600

