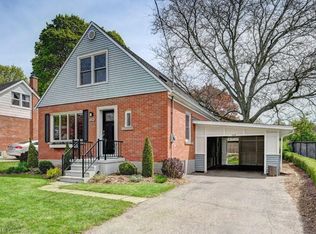Sold for $675,000 on 10/23/25
C$675,000
250 Bridgeport Rd E, Waterloo, ON N2J 2K8
3beds
1,831sqft
Single Family Residence, Residential
Built in 1947
0.27 Acres Lot
$-- Zestimate®
C$369/sqft
C$2,508 Estimated rent
Home value
Not available
Estimated sales range
Not available
$2,508/mo
Loading...
Owner options
Explore your selling options
What's special
HUGE LOT! 2-storey home in prime Waterloo location with parking for 5 vehicles. 5 minutes to Uptown, 5 minutes to university District and 2 minutes to highway access! Situated just minutes from Uptown Waterloo and close to schools, parks, shopping, and Highway 7 access, this beautifully maintained home sits on a spacious, mature lot with a stunning backyard—perfect for summer enjoyment. The updated kitchen features stainless steel appliances and opens to a bright, stylish dining area, which flows seamlessly into the spacious living room with a walkout to the backyard. Two bedrooms are conveniently located on the main level, while the generous primary bedroom occupies the upper level, offering a cozy gas fireplace, his-and-her closets, and a private 2-piece ensuite. A perfect blend of comfort, character, and convenience! Book your private showing today and see all that 250 Bridgeport has to offer.
Zillow last checked: 8 hours ago
Listing updated: October 22, 2025 at 09:19pm
Listed by:
Tony Johal, Broker,
RE/MAX TWIN CITY REALTY INC.
Source: ITSO,MLS®#: 40745482Originating MLS®#: Cornerstone Association of REALTORS®
Facts & features
Interior
Bedrooms & bathrooms
- Bedrooms: 3
- Bathrooms: 2
- Full bathrooms: 1
- 1/2 bathrooms: 1
- Main level bathrooms: 1
- Main level bedrooms: 2
Bedroom
- Level: Main
Bedroom
- Level: Main
Other
- Level: Second
Bathroom
- Features: 4-Piece
- Level: Main
Bathroom
- Features: 2-Piece
- Level: Second
Dining room
- Level: Main
Kitchen
- Level: Main
Laundry
- Level: Basement
Living room
- Level: Main
Living room
- Level: Basement
Storage
- Level: Basement
Workshop
- Level: Basement
Heating
- Forced Air, Natural Gas
Cooling
- None
Appliances
- Included: Water Heater, Water Softener, Dishwasher, Dryer, Refrigerator, Stove, Washer
Features
- Central Vacuum
- Basement: Full,Partially Finished
- Number of fireplaces: 3
- Fireplace features: Electric, Gas
Interior area
- Total structure area: 1,831
- Total interior livable area: 1,831 sqft
- Finished area above ground: 1,831
Property
Parking
- Total spaces: 3
- Parking features: Attached Garage, Concrete, Private Drive Double Wide
- Attached garage spaces: 1
- Uncovered spaces: 2
Features
- Waterfront features: River/Stream
- Frontage type: East
- Frontage length: 90.00
Lot
- Size: 0.27 Acres
- Dimensions: 90 x 130
- Features: Urban, Highway Access, Park, Place of Worship, Public Transit, Schools, Shopping Nearby
Details
- Parcel number: 223490127
- Zoning: SR2
Construction
Type & style
- Home type: SingleFamily
- Architectural style: Two Story
- Property subtype: Single Family Residence, Residential
Materials
- Brick
- Roof: Asphalt Shing
Condition
- 51-99 Years
- New construction: No
- Year built: 1947
Utilities & green energy
- Sewer: Sewer (Municipal)
- Water: Municipal
Community & neighborhood
Location
- Region: Waterloo
Price history
| Date | Event | Price |
|---|---|---|
| 10/23/2025 | Sold | C$675,000C$369/sqft |
Source: ITSO #40745482 Report a problem | ||
Public tax history
Tax history is unavailable.
Neighborhood: N2J
Nearby schools
GreatSchools rating
No schools nearby
We couldn't find any schools near this home.
