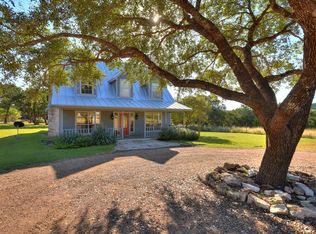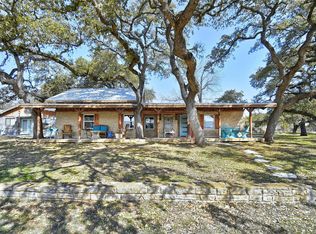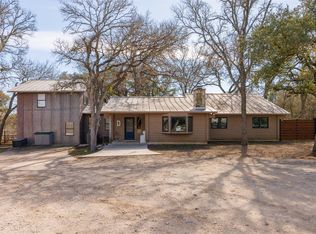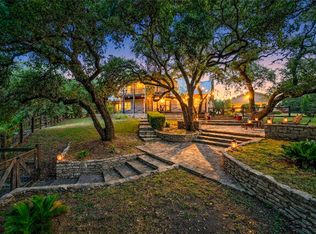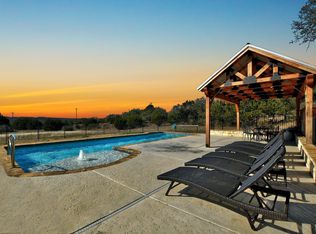Welcome to the Starlight Meadows Family Compound! This unique private retreat has approximately 4.5 tree-shaded acres with 4 GUEST HOUSES, which could be a great investment opportunity with many potential rental options.* The 4 cottages are actively generating income as short term rentals. The property features a modern 1/1 main house, plus 3 additional very chic, well-finished guest cottages that have kitchen areas and bathrooms. In addition, there is an outdoor kitchen, large patios, fire pit, chicken coop, and a charming separate cottage for an artist or writer's studio. MAIN HOUSE: Stunning contemporary Euro finishes. Fab modern kitchen, living area, full bath, large bedroom, walk-in closet. MARLEY STUDIO: room for queen bed, kitchen area, and custom tiled bathroom with walk-in shower. FAMILY STUDIO: 1/1 Very large stunning glassed main room with kitchen area. Wall of windows, high ceilings, + bedroom with a recently added bathroom. MARLEY STUDIO: Boho cool guest studio with room for a bed. Then a kitchen area & bathroom. THE COTTAGE: 1/1 large, very modern/chic with living/dining area, full kitchen, bathroom with shower, walk-in closet, and separate bedroom. SUMMER KITCHEN: open screened roofed cabin for grilling, gardening, or pottery. OFFICE ART STUDIO: fun, private space for art, music, writing, or office. Featuring so many amazing amenities, this compound encompasses all things cool about Wimberley. Endless possibilities for family fun & relaxation. This place has it all! Come enjoy the finest the hill country has to offer.Info deemed reliable but not guaranteed. *All information provided by the Seller or agent is subject to verification by the Buyer. Buyer to due diligence to verify taxes, government rules & regulations regarding how the property may be used as well as year built, square footage, deed restrictions, exemptions, school district, & anything related to making an informed decision regarding the property.
Active
$1,150,000
250 Caliche Rd, Wimberley, TX 78676
4beds
2,600sqft
Est.:
Single Family Residence
Built in 2009
4.51 Acres Lot
$-- Zestimate®
$442/sqft
$-- HOA
What's special
- 683 days |
- 579 |
- 28 |
Zillow last checked: 8 hours ago
Listing updated: December 31, 2025 at 02:10pm
Listed by:
Abbe Waldman (512) 440-1799,
Zilker Properties of Austin (512) 440-1799
Source: Unlock MLS,MLS#: 2870830
Tour with a local agent
Facts & features
Interior
Bedrooms & bathrooms
- Bedrooms: 4
- Bathrooms: 4
- Full bathrooms: 2
- 1/2 bathrooms: 2
- Main level bedrooms: 4
Primary bedroom
- Description: Windows, open nice
- Features: Ceiling Fan(s), Primary Bedroom Dressing Room, Walk-In Closet(s)
- Level: Main
Primary bathroom
- Description: Modern bath, tub.shower, Euro cabinets, vessel sink, sleek wood vanity, tiled floors
- Features: Full Bath, High Ceilings, Natural Woodwork, Soaking Tub
- Level: Main
Family room
- Description: Main room of the family studio. Walls of large windows. Pine ceilings. Versatile space for yoga, TV, parties. Has bedroom with bathroom.
- Features: Ceiling Fan(s), Chandelier, High Ceilings, Natural Woodwork, Storage, Vaulted Ceiling(s), Wet Bar
- Level: Main
Kitchen
- Description: Euro modern kitchen, stainless features, propane cook top, pendant lights
- Features: Kitchn - Breakfast Area, Eat-in Kitchen, Gourmet Kitchen, High Ceilings, Natural Woodwork, Open to Family Room, Pantry, Storage
- Level: Main
Heating
- Electric, Varies by Unit
Cooling
- Ceiling Fan(s), Varies by Unit, Wall/Window Unit(s), Other
Appliances
- Included: Built-In Oven(s), Dishwasher, Disposal, Electric Range, Exhaust Fan, Gas Cooktop, Propane Cooktop, Free-Standing Electric Range, RNGHD, See Remarks, Vented Exhaust Fan, Electric Water Heater, Tankless Water Heater
Features
- Built-in Features, Ceiling Fan(s), Beamed Ceilings, High Ceilings, Electric Dryer Hookup, Eat-in Kitchen, Multiple Dining Areas, Multiple Living Areas, Natural Woodwork, No Interior Steps, Open Floorplan, Pantry, Primary Bedroom on Main, Storage, Walk-In Closet(s), Washer Hookup, See Remarks
- Flooring: Concrete, Laminate, No Carpet, Tile, Vinyl, Wood
- Windows: Aluminum Frames, Double Pane Windows, Vinyl Windows, Window Coverings, See Remarks
- Fireplace features: Fire Pit, Masonry, Outside, Wood Burning
Interior area
- Total interior livable area: 2,600 sqft
Video & virtual tour
Property
Parking
- Parking features: Additional Parking, Asphalt, Attached Carport, Carport, Concrete, Covered, Driveway, Gravel, Guest, Off Street, Outside, Paved, Unpaved
- Has attached garage: Yes
Accessibility
- Accessibility features: None
Features
- Levels: One
- Stories: 1
- Patio & porch: Covered, Deck, Front Porch, Patio, Porch, Rear Porch, Terrace
- Exterior features: Exterior Steps, Gutters Partial, Private Yard, See Remarks
- Pool features: None
- Spa features: See Remarks
- Fencing: None
- Has view: Yes
- View description: Hill Country, Trees/Woods
- Waterfront features: None
Lot
- Size: 4.51 Acres
- Features: Back Yard, Cleared, Front Yard, Level, Native Plants, Open Lot, Private, Public Maintained Road, Trees-Large (Over 40 Ft), Many Trees, Views
Details
- Additional structures: Guest House, Outbuilding, Poultry Coop, Second Residence, Shed(s), Storage
- Parcel number: 250 Caliche
- Special conditions: Standard
Construction
Type & style
- Home type: SingleFamily
- Property subtype: Single Family Residence
Materials
- Foundation: Pillar/Post/Pier, Slab
- Roof: Metal
Condition
- Updated/Remodeled
- New construction: No
- Year built: 2009
Utilities & green energy
- Sewer: Septic Tank
- Water: Well, See Remarks
- Utilities for property: Electricity Connected, Propane, Water Connected
Community & HOA
Community
- Features: None
- Subdivision: None
HOA
- Has HOA: No
Location
- Region: Wimberley
Financial & listing details
- Price per square foot: $442/sqft
- Tax assessed value: $824,407
- Date on market: 4/11/2024
- Listing terms: Cash,Conventional
- Electric utility on property: Yes
Estimated market value
Not available
Estimated sales range
Not available
Not available
Price history
Price history
| Date | Event | Price |
|---|---|---|
| 6/29/2025 | Price change | $1,150,000+5%$442/sqft |
Source: | ||
| 12/3/2024 | Listed for sale | $1,095,000$421/sqft |
Source: | ||
| 10/31/2024 | Listing removed | $1,095,000$421/sqft |
Source: | ||
| 8/10/2024 | Price change | $1,095,000-8.4%$421/sqft |
Source: | ||
| 7/15/2024 | Price change | $1,195,000-2.4%$460/sqft |
Source: | ||
| 5/29/2024 | Price change | $1,225,000-3.9%$471/sqft |
Source: | ||
| 4/11/2024 | Listed for sale | $1,275,000+27.5%$490/sqft |
Source: | ||
| 3/20/2022 | Listing removed | -- |
Source: | ||
| 2/2/2022 | Contingent | $999,999$385/sqft |
Source: | ||
| 12/18/2021 | Price change | $999,999-7.4%$385/sqft |
Source: | ||
| 9/16/2021 | Listed for sale | $1,080,000+261.2%$415/sqft |
Source: | ||
| 9/6/2017 | Sold | -- |
Source: | ||
| 7/8/2017 | Pending sale | $299,000$115/sqft |
Source: CENTURY 21 Randall Morris & Associates #317395 Report a problem | ||
| 6/30/2017 | Listed for sale | $299,000$115/sqft |
Source: CENTURY 21 Randall Morris & Associates #317395 Report a problem | ||
| 6/25/2017 | Pending sale | $299,000$115/sqft |
Source: CENTURY 21 Randall Morris & Associates #317395 Report a problem | ||
| 6/23/2017 | Listed for sale | $299,000+100%$115/sqft |
Source: Century 21 Randall Morris & Associates Wimberley #317395 Report a problem | ||
| 11/22/2009 | Listing removed | $149,500$58/sqft |
Source: CENTURY 21 Hill Country Properties #7528931 Report a problem | ||
| 10/24/2009 | Listed for sale | $149,500+99.6%$58/sqft |
Source: CENTURY 21 Hill Country Properties #7528931 Report a problem | ||
| 6/19/2008 | Listing removed | $74,900$29/sqft |
Source: ERA #9031556 Report a problem | ||
| 4/21/2008 | Listed for sale | $74,900$29/sqft |
Source: ERA #9031556 Report a problem | ||
Public tax history
Public tax history
| Year | Property taxes | Tax assessment |
|---|---|---|
| 2025 | -- | $824,407 -11.1% |
| 2024 | $13,487 +2.9% | $926,940 -0.8% |
| 2023 | $13,111 +79.2% | $934,450 +52.3% |
| 2022 | $7,316 | $613,706 |
| 2021 | -- | -- |
| 2020 | -- | $350,525 +10% |
| 2019 | -- | $318,659 +10% |
| 2018 | $1,435 | $289,690 +84.3% |
| 2017 | $1,435 -21.1% | $157,180 +3% |
| 2016 | $1,817 -2.7% | $152,650 +6.2% |
| 2015 | $1,868 | $143,740 +5.2% |
| 2014 | $1,868 | $136,600 +2.3% |
| 2013 | -- | $133,580 +1.6% |
| 2012 | -- | $131,450 |
| 2011 | -- | $131,450 |
| 2010 | -- | $131,450 -8.2% |
| 2009 | -- | $143,250 +18.6% |
| 2007 | -- | $120,790 +4.1% |
| 2006 | -- | $116,020 +3.9% |
| 2005 | -- | $111,700 |
| 2004 | -- | $111,700 |
| 2003 | -- | $111,700 -4.1% |
| 2002 | -- | $116,500 +42% |
| 2001 | -- | $82,070 |
| 2000 | -- | $82,070 |
Find assessor info on the county website
BuyAbility℠ payment
Est. payment
$7,327/mo
Principal & interest
$5746
Property taxes
$1581
Climate risks
Neighborhood: 78676
Nearby schools
GreatSchools rating
- NABlue Hole Primary SchoolGrades: PK-2Distance: 0.4 mi
- 9/10Danforth J High SchoolGrades: 6-8Distance: 2.3 mi
- 7/10Wimberley High SchoolGrades: 9-12Distance: 2.5 mi
Schools provided by the listing agent
- Elementary: Jacobs Well
- Middle: Danforth
- High: Wimberley
- District: Wimberley ISD
Source: Unlock MLS. This data may not be complete. We recommend contacting the local school district to confirm school assignments for this home.
