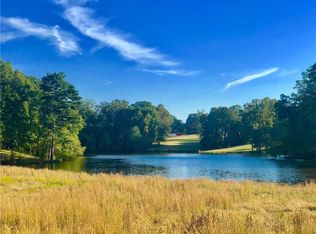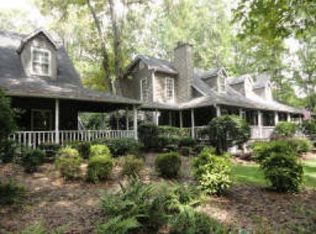Closed
$3,390,000
250 Dorris Rd, Milton, GA 30004
5beds
6,420sqft
Single Family Residence, Residential
Built in 2024
5.32 Acres Lot
$3,217,900 Zestimate®
$528/sqft
$7,501 Estimated rent
Home value
$3,217,900
$3.06M - $3.38M
$7,501/mo
Zestimate® history
Loading...
Owner options
Explore your selling options
What's special
Welcome to your unparalleled sanctuary, where luxury and nature converge on 5+ private acres. This newly constructed masterpiece is more than a home; it's a lifestyle curated for those who appreciate the finer things in life. Discover the extraordinary features that make this residence truly exceptional. Whether strolling along the private walking trails or enjoying the elegance of your impeccably designed home, this property promises a lifestyle that mirrors the tranquility of a vacation in the Highlands. The heart of this home is a gourmet kitchen boasting custom cabinetry & vent hood, Thermador paneled fridge and freezer columns, a 48” slide-in range, and a scullery. Walk out from the main level to a covered outdoor cooking area for al fresco dining and a beautifully private landscaped backyard ready for a pool. Convenience of a primary suite on the main level, featuring a spa bath with an oversized shower and an integrated soaking tub. Expansive primary custom closet. The covered outdoor fireside entertaining area is perfect for intimate gatherings and flows seamlessly from the indoors. Upstairs, discover five bedrooms with ensuite baths, complemented by a media area. The finished terrace level is a haven of recreation with a spacious rec room, a half bath, and outdoor entertaining featuring a fireplace. Unfinished area for a future bed/bath/storage. The home is adorned with aluminum-clad casement windows and doors. The finishes throughout have been carefully curated by local Designers Hart & Lock. Embrace the potential of your property with a two-stall barn featuring a tack room and garage. Imagine the versatility—whether it becomes a studio, a party barn, or additional garages, the choice is yours. A private bridge, flanked with gas lanterns, sets the tone for the approach, creating a captivating entrance to your private haven. Offering an added layer of privacy, this property can be gated. Don't miss the chance to own your Dream Retreat in the heart of Milton on Dorris Road!
Zillow last checked: 8 hours ago
Listing updated: May 03, 2024 at 07:18pm
Listing Provided by:
BONNIE MAJHER,
Atlanta Fine Homes Sotheby's International,
Julie M Martin,
Atlanta Fine Homes Sotheby's International
Bought with:
JENNY DOYLE, 298200
Atlanta Fine Homes Sotheby's International
Source: FMLS GA,MLS#: 7353767
Facts & features
Interior
Bedrooms & bathrooms
- Bedrooms: 5
- Bathrooms: 7
- Full bathrooms: 5
- 1/2 bathrooms: 2
- Main level bathrooms: 1
- Main level bedrooms: 1
Primary bedroom
- Features: Master on Main, Other
- Level: Master on Main, Other
Bedroom
- Features: Master on Main, Other
Primary bathroom
- Features: Double Vanity, Separate Tub/Shower, Soaking Tub
Dining room
- Features: Open Concept, Seats 12+
Kitchen
- Features: Breakfast Bar, Breakfast Room, Cabinets White, Eat-in Kitchen, Kitchen Island, Pantry Walk-In, Stone Counters, View to Family Room
Heating
- Central, Propane, Zoned
Cooling
- Ceiling Fan(s), Central Air, Zoned
Appliances
- Included: Dishwasher, Double Oven, Gas Range, Microwave, Range Hood, Refrigerator, Tankless Water Heater
- Laundry: Laundry Room, Main Level, Mud Room, Sink
Features
- Beamed Ceilings, Cathedral Ceiling(s), Crown Molding, Entrance Foyer, High Ceilings 10 ft Main, Walk-In Closet(s), Wet Bar
- Flooring: Hardwood
- Windows: Double Pane Windows, Insulated Windows
- Basement: Daylight,Exterior Entry,Finished,Finished Bath,Interior Entry,Unfinished
- Number of fireplaces: 3
- Fireplace features: Factory Built, Family Room, Gas Starter, Outside, Stone
- Common walls with other units/homes: No Common Walls
Interior area
- Total structure area: 6,420
- Total interior livable area: 6,420 sqft
- Finished area above ground: 4,931
- Finished area below ground: 668
Property
Parking
- Total spaces: 9
- Parking features: Attached, Carport, Covered, Detached, Garage, Garage Door Opener, Kitchen Level
- Garage spaces: 3
- Carport spaces: 3
- Covered spaces: 6
Accessibility
- Accessibility features: None
Features
- Levels: Three Or More
- Patio & porch: Covered, Front Porch, Rear Porch
- Exterior features: Private Yard
- Pool features: None
- Spa features: None
- Fencing: Wood
- Has view: Yes
- View description: Creek/Stream, Mountain(s), Trees/Woods
- Has water view: Yes
- Water view: Creek/Stream
- Waterfront features: Creek
- Body of water: None
Lot
- Size: 5.32 Acres
- Features: Back Yard, Creek On Lot, Front Yard, Landscaped, Private, Wooded
Details
- Additional structures: Barn(s), Garage(s), Stable(s)
- Parcel number: 22 383009510086
- Other equipment: Irrigation Equipment
- Horses can be raised: Yes
- Horse amenities: Barn, Pasture
Construction
Type & style
- Home type: SingleFamily
- Architectural style: Contemporary,Rustic,Traditional,Modern
- Property subtype: Single Family Residence, Residential
Materials
- HardiPlank Type, Stone
- Foundation: Block, Concrete Perimeter
- Roof: Composition,Shingle
Condition
- New Construction
- New construction: Yes
- Year built: 2024
Details
- Warranty included: Yes
Utilities & green energy
- Electric: 220 Volts
- Sewer: Septic Tank
- Water: Public, Well
- Utilities for property: Cable Available, Electricity Available, Phone Available, Underground Utilities, Water Available
Green energy
- Energy efficient items: Insulation, Thermostat, Water Heater, Windows
- Energy generation: None
Community & neighborhood
Security
- Security features: Carbon Monoxide Detector(s), Smoke Detector(s)
Community
- Community features: Gated, Other
Location
- Region: Milton
- Subdivision: 5+/- Acres
Other
Other facts
- Road surface type: Asphalt
Price history
| Date | Event | Price |
|---|---|---|
| 9/17/2025 | Listing removed | $15,000$2/sqft |
Source: Zillow Rentals Report a problem | ||
| 9/5/2025 | Listed for rent | $15,000$2/sqft |
Source: Zillow Rentals Report a problem | ||
| 9/2/2025 | Listing removed | $3,385,000$527/sqft |
Source: FMLS GA #7569946 Report a problem | ||
| 6/19/2025 | Price change | $3,385,000-5.6%$527/sqft |
Source: | ||
| 5/19/2025 | Price change | $3,585,000-4.4%$558/sqft |
Source: FMLS GA #7569946 Report a problem | ||
Public tax history
| Year | Property taxes | Tax assessment |
|---|---|---|
| 2024 | $4,692 +3.6% | $179,640 -33.7% |
| 2023 | $4,529 -6.9% | $271,080 +9.5% |
| 2022 | $4,863 +15.8% | $247,640 +48.9% |
Find assessor info on the county website
Neighborhood: 30004
Nearby schools
GreatSchools rating
- 8/10Summit Hill Elementary SchoolGrades: PK-5Distance: 2.2 mi
- 8/10Northwestern Middle SchoolGrades: 6-8Distance: 1.4 mi
- 10/10Milton High SchoolGrades: 9-12Distance: 1.3 mi
Schools provided by the listing agent
- Elementary: Summit Hill
- Middle: Northwestern
- High: Milton - Fulton
Source: FMLS GA. This data may not be complete. We recommend contacting the local school district to confirm school assignments for this home.
Get a cash offer in 3 minutes
Find out how much your home could sell for in as little as 3 minutes with a no-obligation cash offer.
Estimated market value$3,217,900
Get a cash offer in 3 minutes
Find out how much your home could sell for in as little as 3 minutes with a no-obligation cash offer.
Estimated market value
$3,217,900

