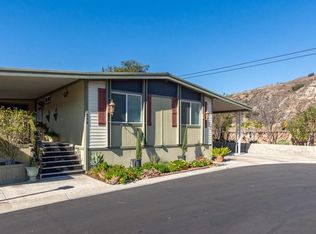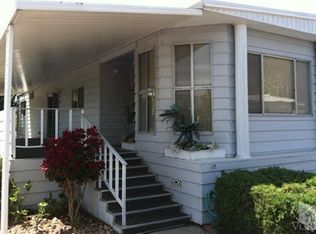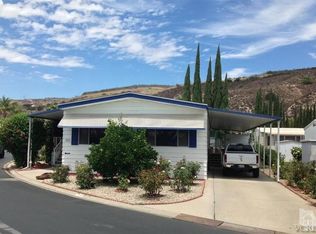This brand new 3 bed/2 bath home features: upgraded appliance package and snack bar in kitchen, master bedroom includes walk-in closet and walk-in shower in master bath, mirrored closet doors, air conditioning, easy to care for landscaping, storage shed, and two car covered driveway parking. Schedule your personal tour today!
This property is off market, which means it's not currently listed for sale or rent on Zillow. This may be different from what's available on other websites or public sources.


