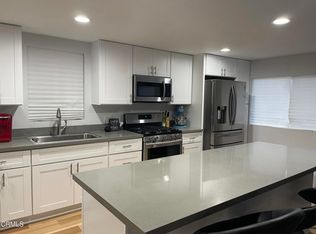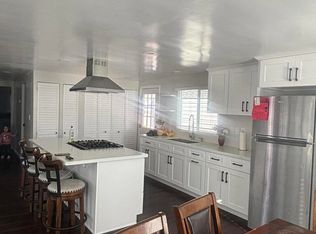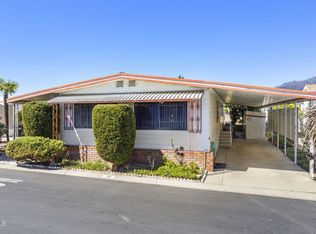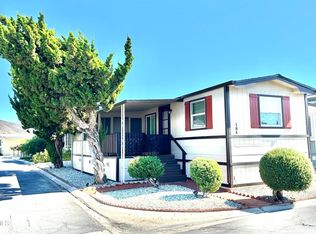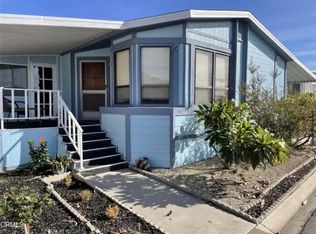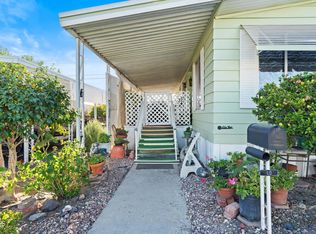Kay Wilson-Bolton DRE #00577863 805-340-5025,
eXp Realty of California Inc,
LeighAmber DeLeon DRE #02229171 805-794-7106,
eXp Realty of California Inc
250 E Telegraph Rd Space 77, Fillmore, CA 93015
What's special
- 185 days |
- 62 |
- 3 |
Zillow last checked: 8 hours ago
Listing updated: January 06, 2026 at 03:26pm
Kay Wilson-Bolton DRE #00577863 805-340-5025,
eXp Realty of California Inc,
LeighAmber DeLeon DRE #02229171 805-794-7106,
eXp Realty of California Inc
Facts & features
Interior
Bedrooms & bathrooms
- Bedrooms: 2
- Bathrooms: 2
- Full bathrooms: 2
Rooms
- Room types: Bedroom
Bedroom
- Features: All Bedrooms Down
Kitchen
- Features: Solid Surface Counters
Heating
- Has Heating (Unspecified Type)
Cooling
- Central Air
Appliances
- Laundry: Inside
Features
- All Bedrooms Down
Interior area
- Total interior livable area: 1,248 sqft
Property
Parking
- Total spaces: 2
- Parking features: Covered, Carport, Driveway, Public, Tandem
- Carport spaces: 2
Features
- Levels: One
- Stories: 1
- Patio & porch: Covered
- Has private pool: Yes
- Pool features: Community, In Ground
- Has spa: Yes
- Fencing: None
- Has view: Yes
- View description: None
- Park: El Dorado MHP
Lot
- Size: 1,700 Square Feet
- Features: Sprinklers None
Details
- Additional structures: Shed(s)
- Parcel number: 9060060530
- On leased land: Yes
- Lease amount: $1,250
- Special conditions: Standard
Construction
Type & style
- Home type: MobileManufactured
- Property subtype: Manufactured Home
Materials
- Vinyl Siding
- Foundation: Raised
- Roof: Composition
Condition
- Year built: 1976
Utilities & green energy
- Sewer: Public Sewer
- Water: Public
- Utilities for property: Natural Gas Connected, Sewer Connected, Water Connected
Community & HOA
Community
- Features: Street Lights, Pool
- Subdivision: El Dorado Mhp - 0615
Location
- Region: Fillmore
Financial & listing details
- Price per square foot: $136/sqft
- Date on market: 7/15/2025
- Cumulative days on market: 185 days
- Listing terms: Conventional
- Inclusions: Refrigerator, washer and dryer
- Exclusions: None
- Body type: Double Wide

Kay Wilson-Bolton
(805) 340-5025
By pressing Contact Agent, you agree that the real estate professional identified above may call/text you about your search, which may involve use of automated means and pre-recorded/artificial voices. You don't need to consent as a condition of buying any property, goods, or services. Message/data rates may apply. You also agree to our Terms of Use. Zillow does not endorse any real estate professionals. We may share information about your recent and future site activity with your agent to help them understand what you're looking for in a home.
Estimated market value
$164,700
$156,000 - $173,000
$3,316/mo
Price history
Price history
| Date | Event | Price |
|---|---|---|
| 1/7/2026 | Pending sale | $169,900$136/sqft |
Source: eXp Realty #CRV1-31139 Report a problem | ||
| 1/6/2026 | Contingent | $169,900$136/sqft |
Source: | ||
| 1/6/2026 | Listed for sale | $169,900$136/sqft |
Source: | ||
| 12/26/2025 | Listing removed | $169,900$136/sqft |
Source: | ||
| 11/24/2025 | Listed for sale | $169,900$136/sqft |
Source: | ||
Public tax history
Public tax history
| Year | Property taxes | Tax assessment |
|---|---|---|
| 2025 | -- | -- |
| 2024 | -- | -- |
| 2023 | -- | -- |
Find assessor info on the county website
BuyAbility℠ payment
Climate risks
Neighborhood: 93015
Nearby schools
GreatSchools rating
- 7/10Rio Vista Elementary SchoolGrades: K-5Distance: 0.6 mi
- 3/10Fillmore Middle SchoolGrades: 6-8Distance: 1.3 mi
- 6/10Fillmore Senior High SchoolGrades: 9-12Distance: 1.1 mi
- Loading
