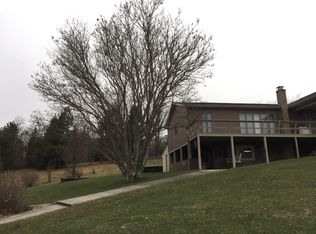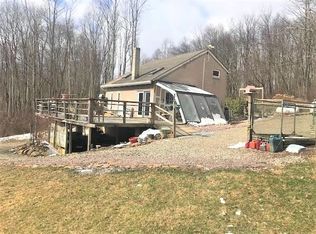Sold for $385,000 on 07/03/25
$385,000
250 Flanigan Rd, Confluence, PA 15424
7beds
2,996sqft
Single Family Residence
Built in 1985
5.46 Acres Lot
$408,000 Zestimate®
$129/sqft
$2,071 Estimated rent
Home value
$408,000
$367,000 - $449,000
$2,071/mo
Zestimate® history
Loading...
Owner options
Explore your selling options
What's special
SERENE, SECLUDED & SPACIOUS 7 bedroom MOUNTAIN RETREAT on 5.46 acres with just under 3700 SF of living space! Rustic touches throughout - wood beamed ceilings & accent walls givE this spacious ranch a warm and cozy feel. Main level boasts open living/dining/kitchen areas w/ample cabinetry/breakfast bar & center island, cathedral beamed ceilings, 4 bedrooms, full bath, breezeway to the 2 car garage, large front deck & rear patio. Finished lower level offers full living quarters including 3 bedrooms, full bath, kitchen, living area w/wood burner & covered patio. PLUS new wall to wall carpeting, tile & hot water tank, detached 2 car garage, whole house wired generator, back up coal heat, central air, playground area with basket ball court & so much more! Minutes to all the mountain amenities such as Yough River, Ohiopyle, Nemacolin Woodlands, Falling Water, white water rafting, laurel caverns, sandy beach.
Zillow last checked: 8 hours ago
Listing updated: July 06, 2025 at 07:36pm
Listed by:
Rachel Linderman 724-425-7300,
SWC REALTY
Bought with:
Wendy Kelly
BERKSHIRE HATHAWAY THE PREFERRED REALTY
Source: WPMLS,MLS#: 1683970 Originating MLS: West Penn Multi-List
Originating MLS: West Penn Multi-List
Facts & features
Interior
Bedrooms & bathrooms
- Bedrooms: 7
- Bathrooms: 2
- Full bathrooms: 2
Primary bedroom
- Level: Main
Bedroom 2
- Level: Main
Bedroom 3
- Level: Main
Bedroom 4
- Level: Main
Bedroom 5
- Level: Lower
Bonus room
- Level: Main
Bonus room
- Dimensions: Bdrm6
Bonus room
- Dimensions: bdrn7
Dining room
- Level: Main
Kitchen
- Level: Main
Living room
- Level: Main
Heating
- Hot Water, Oil
Cooling
- Central Air
Appliances
- Included: Some Electric Appliances, Dishwasher, Microwave, Refrigerator, Stove
Features
- Jetted Tub, Kitchen Island, Window Treatments
- Flooring: Ceramic Tile, Carpet
- Windows: Screens, Window Treatments
- Basement: Full,Finished,Walk-Out Access
- Number of fireplaces: 1
Interior area
- Total structure area: 2,996
- Total interior livable area: 2,996 sqft
Property
Parking
- Total spaces: 6
- Parking features: Attached, Detached, Garage, Garage Door Opener
- Has attached garage: Yes
Features
- Levels: One
- Stories: 1
- Has spa: Yes
Lot
- Size: 5.46 Acres
- Dimensions: 184 x 467 x 470 x 399 x 320
Details
- Parcel number: 16090029
Construction
Type & style
- Home type: SingleFamily
- Architectural style: Ranch
- Property subtype: Single Family Residence
Materials
- Vinyl Siding
- Roof: Composition
Condition
- Resale
- Year built: 1985
Utilities & green energy
- Sewer: Septic Tank
- Water: Well
Community & neighborhood
Security
- Security features: Security System
Location
- Region: Confluence
Price history
| Date | Event | Price |
|---|---|---|
| 7/3/2025 | Sold | $385,000-3.7%$129/sqft |
Source: | ||
| 7/1/2025 | Pending sale | $399,900$133/sqft |
Source: | ||
| 6/2/2025 | Contingent | $399,900$133/sqft |
Source: | ||
| 5/23/2025 | Price change | $399,900-5.9%$133/sqft |
Source: | ||
| 4/8/2025 | Price change | $424,9000%$142/sqft |
Source: | ||
Public tax history
| Year | Property taxes | Tax assessment |
|---|---|---|
| 2024 | $2,865 +4.8% | $111,990 |
| 2023 | $2,733 | $111,990 |
| 2022 | $2,733 | $111,990 |
Find assessor info on the county website
Neighborhood: 15424
Nearby schools
GreatSchools rating
- 6/10Marclay SchoolGrades: K-5Distance: 3.8 mi
- 7/10A J Mcmullen SchoolGrades: 6-8Distance: 5 mi
- 4/10Uniontown Area Senior High SchoolGrades: 9-12Distance: 18.6 mi
Schools provided by the listing agent
- District: Uniontown
Source: WPMLS. This data may not be complete. We recommend contacting the local school district to confirm school assignments for this home.

Get pre-qualified for a loan
At Zillow Home Loans, we can pre-qualify you in as little as 5 minutes with no impact to your credit score.An equal housing lender. NMLS #10287.

