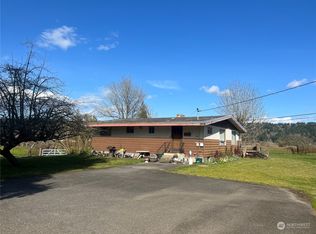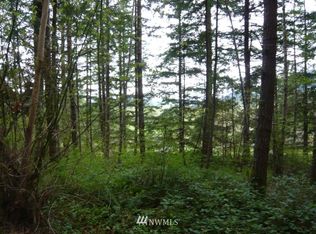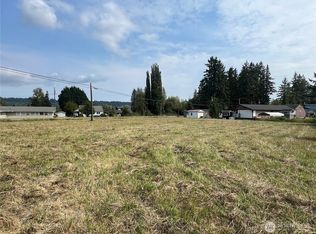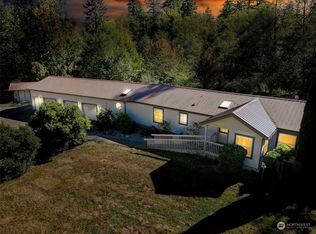Sold
Listed by:
Jeremy Silver,
Fathom Realty WA LLC
Bought with: Keller Williams Realty
$510,000
250 Frank Beck Road, Quilcene, WA 98376
3beds
3,184sqft
Single Family Residence
Built in 1931
11.7 Acres Lot
$482,100 Zestimate®
$160/sqft
$2,909 Estimated rent
Home value
$482,100
$429,000 - $545,000
$2,909/mo
Zestimate® history
Loading...
Owner options
Explore your selling options
What's special
Unobstructed views of Quilcene Bay and mountains from this historic property that has remained in the family for generations, with original deed signed by Pres. Ulyss. S. Grant, and just a two minute walk to the Bay for fishing, kayaking, and duck hunting! This listing includes 4 parcels for a total of 11.7 acres. The first parcel has a 3,000 sq ft home w/ 3 bedrooms on 1.12ac (needs a little TLC), with a 384 sq ft shop and a 60 sq ft chicken coop. Included next door is an adjacent 9.86ac agricultural parcel, w/ massive 5,000 sq ft barn w/power, great for livestock, hay, etc. (zoned AP-20). Across the road are two RIVERFRONT parcels along Little Quilcene River (.43ac zoned AP-20) and (.29ac zoned RR-5 w/manuf home). Estate sale, sold as-is.
Zillow last checked: 8 hours ago
Listing updated: April 21, 2025 at 04:01am
Listed by:
Jeremy Silver,
Fathom Realty WA LLC
Bought with:
Jessica Acord, 135366
Keller Williams Realty
Source: NWMLS,MLS#: 2305572
Facts & features
Interior
Bedrooms & bathrooms
- Bedrooms: 3
- Bathrooms: 3
- 3/4 bathrooms: 2
- 1/2 bathrooms: 1
- Main level bathrooms: 2
- Main level bedrooms: 1
Primary bedroom
- Level: Main
Bathroom three quarter
- Level: Main
Bathroom three quarter
- Level: Main
Dining room
- Level: Main
Entry hall
- Level: Main
Family room
- Level: Main
Kitchen with eating space
- Level: Main
Living room
- Level: Main
Utility room
- Level: Main
Heating
- Fireplace(s), Forced Air
Cooling
- None
Appliances
- Included: Dishwasher(s), Dryer(s), Microwave(s), Refrigerator(s), Stove(s)/Range(s), Washer(s)
Features
- Bath Off Primary, Dining Room
- Flooring: Laminate, Carpet
- Windows: Double Pane/Storm Window, Skylight(s)
- Basement: Unfinished
- Number of fireplaces: 1
- Fireplace features: Main Level: 1, Fireplace
Interior area
- Total structure area: 3,184
- Total interior livable area: 3,184 sqft
Property
Parking
- Total spaces: 2
- Parking features: Driveway, Off Street, RV Parking
- Has carport: Yes
- Covered spaces: 2
Features
- Levels: Two
- Stories: 2
- Entry location: Main
- Patio & porch: Bath Off Primary, Double Pane/Storm Window, Dining Room, Fireplace, Laminate, Skylight(s), Wall to Wall Carpet, Wired for Generator
- Has view: Yes
- View description: Bay, Mountain(s), River, Territorial
- Has water view: Yes
- Water view: Bay,River
- Waterfront features: River
- Frontage length: Waterfront Ft: ~254
Lot
- Size: 11.70 Acres
- Features: Dead End Street, High Voltage Line, Barn, Deck, Fenced-Fully, Green House, Outbuildings, RV Parking, Shop
- Topography: Equestrian,Level
- Residential vegetation: Fruit Trees, Garden Space, Pasture, Wooded
Details
- Parcel number: 702134030
- Zoning: AL-20, AP-20, RR-5
- Zoning description: Jurisdiction: County
- Special conditions: Standard
- Other equipment: Wired for Generator
Construction
Type & style
- Home type: SingleFamily
- Architectural style: Traditional
- Property subtype: Single Family Residence
Materials
- Wood Products
- Foundation: Poured Concrete
- Roof: Composition
Condition
- Fair
- Year built: 1931
- Major remodel year: 1977
Utilities & green energy
- Electric: Company: PUD Jefferson County
- Sewer: Septic Tank
- Water: Individual Well
Community & neighborhood
Location
- Region: Quilcene
- Subdivision: Quilcene
Other
Other facts
- Listing terms: Cash Out,Conventional,Farm Home Loan,Rehab Loan
- Cumulative days on market: 123 days
Price history
| Date | Event | Price |
|---|---|---|
| 3/21/2025 | Sold | $510,000-7.3%$160/sqft |
Source: | ||
| 2/3/2025 | Pending sale | $549,950$173/sqft |
Source: | ||
| 2/1/2025 | Contingent | $549,950$173/sqft |
Source: | ||
| 1/23/2025 | Pending sale | $549,950$173/sqft |
Source: | ||
| 10/25/2024 | Listed for sale | $549,950$173/sqft |
Source: | ||
Public tax history
| Year | Property taxes | Tax assessment |
|---|---|---|
| 2024 | $2,013 +8% | $305,636 +4.6% |
| 2023 | $1,864 +4.3% | $292,141 +8.8% |
| 2022 | $1,788 -16% | $268,488 +16.2% |
Find assessor info on the county website
Neighborhood: 98376
Nearby schools
GreatSchools rating
- 4/10Quilcene High And Elementary SchoolGrades: PK-12Distance: 0.3 mi
Schools provided by the listing agent
- Elementary: Quilcene HighAnd Ele
- Middle: Quilcene HighAnd Ele
- High: Quilcene HighAnd Ele
Source: NWMLS. This data may not be complete. We recommend contacting the local school district to confirm school assignments for this home.
Get a cash offer in 3 minutes
Find out how much your home could sell for in as little as 3 minutes with a no-obligation cash offer.
Estimated market value$482,100
Get a cash offer in 3 minutes
Find out how much your home could sell for in as little as 3 minutes with a no-obligation cash offer.
Estimated market value
$482,100



