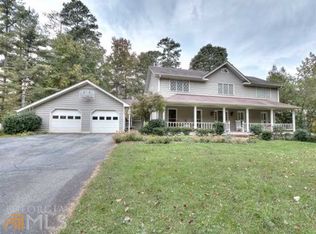Closed
$792,000
250 Hembree Rd, Roswell, GA 30075
4beds
2,928sqft
Single Family Residence, Residential
Built in 1972
0.72 Acres Lot
$786,300 Zestimate®
$270/sqft
$3,794 Estimated rent
Home value
$786,300
$716,000 - $857,000
$3,794/mo
Zestimate® history
Loading...
Owner options
Explore your selling options
What's special
This beautifully updated paintedbrick ranch in the heart of Roswell is the one you've been waiting for. A gated front yard leads guests to a covered porch, perfect for greeting visitors, and high ceilings combined with expansive windows flood the main living area with natural light. The seamless open floorplan flows from a cozy woodburning fireplace to a formal dining space and a builtin office nook with bookshelves. In the gourmet kitchen, quartz countertops, an island with storage, gas range, stylish light fixtures, tile backsplash, pantry, and breakfast area offer both form and function. On the main floor, the generous primary suite boasts two closets and a renovated bathroom with a framelessglass shower, double quartztop vanity, and updated lighting, while two additional bedrooms share a fully updated bathroom with a tub, quartz vanity and stylish tile. The surprisingly spacious terrace level features a living room perfect for TV or play, a guest bedroom, full bath, a flexible bonus room currently used as an additional bedroom, and an open area ideal for an office, gym, or craft space. Outside, the fenced backyard is ideal for summer barbecues and private relaxation, and the location offers easy access to shopping, unique dining, parks, and the vibrant downtown Roswell scene. Fully updated, thoughtfully designed, and movein ready, this ranch blends charm and modern amenities for the ultimate Roswell lifestyle.
Zillow last checked: 8 hours ago
Listing updated: May 31, 2025 at 10:53pm
Listing Provided by:
MELISSA LISA SWAYNE,
Berkshire Hathaway HomeServices Georgia Properties,
STEPHANIE BUTLER,
Berkshire Hathaway HomeServices Georgia Properties
Bought with:
Denise Mellow Boyd, 202039
Keller Williams North Atlanta
Source: FMLS GA,MLS#: 7565663
Facts & features
Interior
Bedrooms & bathrooms
- Bedrooms: 4
- Bathrooms: 3
- Full bathrooms: 3
- Main level bathrooms: 2
- Main level bedrooms: 3
Primary bedroom
- Features: Master on Main
- Level: Master on Main
Bedroom
- Features: Master on Main
Primary bathroom
- Features: Double Vanity, Shower Only
Dining room
- Features: Open Concept
Kitchen
- Features: Breakfast Room, Cabinets White, Eat-in Kitchen, Kitchen Island, Pantry, Stone Counters, View to Family Room
Heating
- Forced Air, Zoned, Natural Gas
Cooling
- Heat Pump, Electric
Appliances
- Included: Dishwasher, Gas Cooktop, Gas Water Heater, Microwave
- Laundry: Main Level
Features
- Bookcases, Double Vanity, Entrance Foyer 2 Story, His and Hers Closets, Other, Tray Ceiling(s), Vaulted Ceiling(s)
- Flooring: Vinyl
- Windows: Double Pane Windows
- Basement: Finished
- Number of fireplaces: 1
- Fireplace features: Basement, Gas Log, Great Room
- Common walls with other units/homes: No Common Walls
Interior area
- Total structure area: 2,928
- Total interior livable area: 2,928 sqft
- Finished area above ground: 1,828
- Finished area below ground: 1,100
Property
Parking
- Total spaces: 2
- Parking features: Garage, Attached, Garage Faces Side, Level Driveway
- Attached garage spaces: 2
- Has uncovered spaces: Yes
Accessibility
- Accessibility features: None
Features
- Levels: Two
- Stories: 2
- Patio & porch: Front Porch, Rear Porch
- Exterior features: Other
- Pool features: None
- Spa features: None
- Fencing: Fenced
- Has view: Yes
- View description: Trees/Woods, Other
- Waterfront features: None
- Body of water: None
Lot
- Size: 0.72 Acres
- Dimensions: 169x184x153x207
- Features: Back Yard, Corner Lot, Front Yard, Landscaped, Level, Wooded
Details
- Additional structures: None
- Parcel number: 12 175103630047
- Other equipment: None
- Horse amenities: None
Construction
Type & style
- Home type: SingleFamily
- Architectural style: Ranch
- Property subtype: Single Family Residence, Residential
Materials
- Brick
- Foundation: Slab
- Roof: Composition
Condition
- Resale
- New construction: No
- Year built: 1972
Utilities & green energy
- Electric: None
- Sewer: Septic Tank
- Water: Public
- Utilities for property: Cable Available, Electricity Available, Natural Gas Available, Water Available, Phone Available
Green energy
- Energy efficient items: Lighting, Appliances
- Energy generation: None
Community & neighborhood
Security
- Security features: None
Community
- Community features: None
Location
- Region: Roswell
- Subdivision: Hembree Forest
Other
Other facts
- Road surface type: Paved
Price history
| Date | Event | Price |
|---|---|---|
| 5/27/2025 | Sold | $792,000-0.9%$270/sqft |
Source: | ||
| 5/10/2025 | Pending sale | $799,000$273/sqft |
Source: | ||
| 4/24/2025 | Listed for sale | $799,000+8.7%$273/sqft |
Source: | ||
| 5/23/2022 | Sold | $735,000+1.4%$251/sqft |
Source: Public Record Report a problem | ||
| 5/2/2022 | Pending sale | $725,000$248/sqft |
Source: | ||
Public tax history
| Year | Property taxes | Tax assessment |
|---|---|---|
| 2024 | $5,474 +4.5% | $209,560 +4.8% |
| 2023 | $5,237 +159.1% | $199,960 +26.7% |
| 2022 | $2,022 +0.9% | $157,760 +17.9% |
Find assessor info on the county website
Neighborhood: 30075
Nearby schools
GreatSchools rating
- 8/10Sweet Apple Elementary SchoolGrades: PK-5Distance: 0.7 mi
- 7/10Elkins Pointe Middle SchoolGrades: 6-8Distance: 1.7 mi
- 8/10Roswell High SchoolGrades: 9-12Distance: 0.7 mi
Schools provided by the listing agent
- Elementary: Sweet Apple
- Middle: Elkins Pointe
- High: Roswell
Source: FMLS GA. This data may not be complete. We recommend contacting the local school district to confirm school assignments for this home.
Get a cash offer in 3 minutes
Find out how much your home could sell for in as little as 3 minutes with a no-obligation cash offer.
Estimated market value$786,300
Get a cash offer in 3 minutes
Find out how much your home could sell for in as little as 3 minutes with a no-obligation cash offer.
Estimated market value
$786,300
