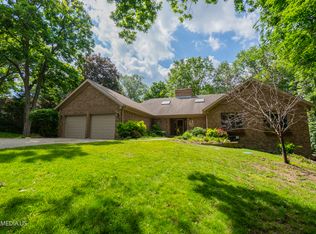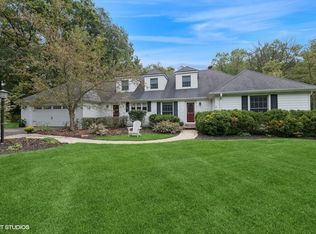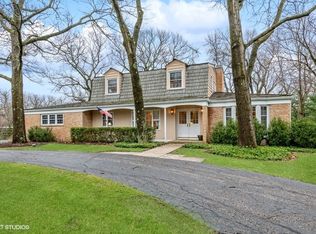Closed
$1,350,000
250 Kimberly Rd, North Barrington, IL 60010
4beds
8,468sqft
Single Family Residence
Built in 2000
4.27 Acres Lot
$1,381,800 Zestimate®
$159/sqft
$6,714 Estimated rent
Home value
$1,381,800
$1.24M - $1.53M
$6,714/mo
Zestimate® history
Loading...
Owner options
Explore your selling options
What's special
Tucked away in the Biltmore neighborhood, nestled on over 4 private, wooded acres with a creek, this architecturally striking contemporary home offers the perfect blend of luxury, privacy and nature. A dramatic two-story entry with double glass doors and a circular window sets the tone for the light-filled interior, enhanced by cathedral ceilings and walls of Pella windows showcasing the beautiful outdoors.The great room is a showstopper with a soaring stone fireplace and panoramic woodland views. The chef's kitchen features custom maple cabinetry, granite counters, high end SS appliances, a breakfast bar and expansive dining area to take in more of the views. Enjoy entertaining in the expansive dining room with a dry bar or for those relaxing evenings at home, retreat to the cozy family room with skylights and elevator access to the lower level. A study with French doors and built-in bookcases provide a quiet space for remote workers. The primary suite is an oasis complete with a private deck, spa-inspired bath, walk-in closet, wet bar and a view of the indoor pool. The 2nd bedroom is ideal for multi-generational living or guest accommodations with an impressive en-suite with elegant finishes featuring a whirlpool tub and oversized shower. The walkout lower level, accessible by two sets of stairs or private elevator, is an entertainer's dream with radiant heated floors, a four-sided fireplace, full bar and 2nd kitchen, recreation and game areas, fitness studio, sauna/steam room, bedrooms 3 & 4, cabana bath with lockers and a second laundry area. Outdoor living is just as impressive with an expansive stone private patio and a secluded fire pit area for that camp side feeling. This home also features a side-loading 4-car garage and extra parking. Award winning schools, shopping and restaurants nearby. Exquisite craftsmanship and serene natural surroundings make this one-of-a-kind property truly exceptional.
Zillow last checked: 8 hours ago
Listing updated: February 24, 2026 at 08:02am
Listing courtesy of:
Bridget Cantafio 630-886-7201,
@properties Christie's International Real Estate
Bought with:
Christine Bluthardt
@properties Christie's International Real Estate
Source: MRED as distributed by MLS GRID,MLS#: 12374278
Facts & features
Interior
Bedrooms & bathrooms
- Bedrooms: 4
- Bathrooms: 5
- Full bathrooms: 4
- 1/2 bathrooms: 1
Primary bedroom
- Features: Flooring (Carpet), Window Treatments (Blinds, Curtains/Drapes), Bathroom (Full, Double Sink, Whirlpool & Sep Shwr)
- Level: Main
- Area: 600 Square Feet
- Dimensions: 25X24
Bedroom 2
- Features: Flooring (Hardwood), Window Treatments (Blinds, Curtains/Drapes)
- Level: Main
- Area: 216 Square Feet
- Dimensions: 18X12
Bedroom 3
- Features: Flooring (Carpet), Window Treatments (Blinds)
- Level: Basement
- Area: 196 Square Feet
- Dimensions: 14X14
Bedroom 4
- Features: Flooring (Carpet), Window Treatments (Blinds)
- Level: Basement
- Area: 196 Square Feet
- Dimensions: 14X14
Dining room
- Features: Flooring (Hardwood), Window Treatments (Blinds)
- Level: Main
- Area: 399 Square Feet
- Dimensions: 21X19
Family room
- Features: Flooring (Hardwood), Window Treatments (Blinds)
- Level: Main
- Area: 324 Square Feet
- Dimensions: 18X18
Great room
- Features: Flooring (Hardwood), Window Treatments (Curtains/Drapes)
- Level: Main
- Area: 552 Square Feet
- Dimensions: 23X24
Kitchen
- Features: Kitchen (Eating Area-Breakfast Bar, Eating Area-Table Space, Pantry-Butler, Pantry-Closet), Flooring (Hardwood), Window Treatments (Blinds)
- Level: Main
- Area: 432 Square Feet
- Dimensions: 24X18
Kitchen 2nd
- Level: Basement
- Area: 208 Square Feet
- Dimensions: 16X13
Laundry
- Features: Flooring (Hardwood), Window Treatments (Blinds)
- Level: Main
- Area: 96 Square Feet
- Dimensions: 12X8
Other
- Features: Window Treatments (Display Window(s), Skylight(s))
- Level: Basement
- Area: 1800 Square Feet
- Dimensions: 60X30
Other
- Features: Flooring (Hardwood)
- Level: Main
- Area: 230 Square Feet
- Dimensions: 10X23
Recreation room
- Features: Flooring (Carpet), Window Treatments (Blinds)
- Level: Basement
- Area: 2025 Square Feet
- Dimensions: 45X45
Study
- Features: Flooring (Hardwood), Window Treatments (Blinds)
- Level: Main
- Area: 182 Square Feet
- Dimensions: 14X13
Heating
- Natural Gas, Forced Air, Radiant Floor
Cooling
- Central Air
Appliances
- Included: Double Oven, Microwave, Dishwasher, High End Refrigerator, Bar Fridge, Washer, Dryer, Disposal, Trash Compactor, Wine Refrigerator, Humidifier
- Laundry: In Unit, Sink
Features
- Sauna, Elevator, In-Law Floorplan
- Doors: Panel Door(s), Sliding Glass Door(s)
- Windows: Screens, Skylight(s), Shades, Window Treatments
- Basement: Finished,Exterior Entry,Partial Exposure,Rec/Family Area,Sleeping Area,Storage Space,Daylight,Full,Walk-Out Access
- Attic: Unfinished
- Number of fireplaces: 2
- Fireplace features: Double Sided, Attached Fireplace Doors/Screen, Gas Log, Gas Starter, Living Room, Basement
Interior area
- Total structure area: 6,177
- Total interior livable area: 8,468 sqft
Property
Parking
- Total spaces: 4
- Parking features: Asphalt, Garage Door Opener, Yes, Garage Owned, Attached, Garage
- Attached garage spaces: 4
- Has uncovered spaces: Yes
Accessibility
- Accessibility features: No Disability Access
Features
- Patio & porch: Deck, Patio
- Exterior features: Balcony, Fire Pit
- Pool features: Indoor
- Has spa: Yes
- Spa features: Outdoor Hot Tub, Indoor Hot Tub
- Has view: Yes
- View description: Back of Property
- Water view: Back of Property
- Waterfront features: Stream
Lot
- Size: 4.27 Acres
- Dimensions: 764X83X39X120X65X60X81
- Features: Landscaped, Water Rights, Wooded
Details
- Parcel number: 13132130160000
- Special conditions: None
- Other equipment: Water-Softener Owned, Central Vacuum, TV-Cable, Ceiling Fan(s), Sump Pump
Construction
Type & style
- Home type: SingleFamily
- Architectural style: Ranch
- Property subtype: Single Family Residence
Materials
- Synthetic Stucco, Stone
- Foundation: Concrete Perimeter
- Roof: Asphalt
Condition
- New construction: No
- Year built: 2000
Utilities & green energy
- Electric: Circuit Breakers, 200+ Amp Service
- Sewer: Septic Tank
- Water: Well
Community & neighborhood
Security
- Security features: Security System, Carbon Monoxide Detector(s)
Community
- Community features: Pool, Lake, Curbs, Street Lights, Street Paved
Location
- Region: North Barrington
- Subdivision: Biltmore
HOA & financial
HOA
- Services included: None
Other
Other facts
- Has irrigation water rights: Yes
- Listing terms: Cash
- Ownership: Fee Simple
Price history
| Date | Event | Price |
|---|---|---|
| 8/12/2025 | Sold | $1,350,000$159/sqft |
Source: | ||
| 7/10/2025 | Pending sale | $1,350,000$159/sqft |
Source: | ||
| 6/14/2025 | Contingent | $1,350,000$159/sqft |
Source: | ||
| 6/9/2025 | Listed for sale | $1,350,000+132.8%$159/sqft |
Source: | ||
| 9/16/2019 | Sold | $579,900$68/sqft |
Source: | ||
Public tax history
| Year | Property taxes | Tax assessment |
|---|---|---|
| 2023 | $20,155 +42.7% | $312,870 +5.5% |
| 2022 | $14,121 +1.2% | $296,560 +46.4% |
| 2021 | $13,951 +2.8% | $202,579 +2% |
Find assessor info on the county website
Neighborhood: 60010
Nearby schools
GreatSchools rating
- 10/10North Barrington Elementary SchoolGrades: K-5Distance: 0.8 mi
- 7/10Barrington Middle School- Prairie CampusGrades: 6-8Distance: 5.3 mi
- 10/10Barrington High SchoolGrades: 9-12Distance: 3.4 mi
Schools provided by the listing agent
- Elementary: North Barrington Elementary Scho
- Middle: Barrington Middle School-Prairie
- High: Barrington High School
- District: 220
Source: MRED as distributed by MLS GRID. This data may not be complete. We recommend contacting the local school district to confirm school assignments for this home.
Get a cash offer in 3 minutes
Find out how much your home could sell for in as little as 3 minutes with a no-obligation cash offer.
Estimated market value$1,381,800
Get a cash offer in 3 minutes
Find out how much your home could sell for in as little as 3 minutes with a no-obligation cash offer.
Estimated market value
$1,381,800


