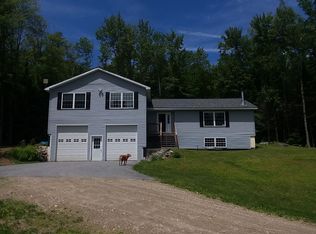Sold for $165,000 on 08/18/25
$165,000
250 Magee Rd, Stamford, VT 05352
4beds
952sqft
Single Family Residence
Built in 2010
10.4 Acres Lot
$164,500 Zestimate®
$173/sqft
$2,221 Estimated rent
Home value
$164,500
Estimated sales range
Not available
$2,221/mo
Zestimate® history
Loading...
Owner options
Explore your selling options
What's special
Outdoor enthusiasts look here! The perfect cabin life for hiking, snowmobiling, ATVing, hunting, etc! This cabin has 4 bedrooms, open concept kitchen, Living room, Dining area. Full bathroom with composting toilet. Water is pumped from spring to water holding tank above roof, Electric for heating, hot water and lighting is run by a generator. Cooking by propane tank. Electric does not run up road. Road is private road, not maintained by town.
Zillow last checked: 8 hours ago
Listing updated: August 19, 2025 at 01:52pm
Listed by:
Susan Colvin 603-493-1952,
MONARCH REALTY, INC.,
Colleen Zajac 413-446-0301,
MONARCH REALTY, INC.
Bought with:
Non Member
NON-MEMBER / RECIPROCAL
Source: BCMLS,MLS#: 244749
Facts & features
Interior
Bedrooms & bathrooms
- Bedrooms: 4
- Bathrooms: 1
- Full bathrooms: 1
Bedroom 1
- Level: First
- Area: 80 Square Feet
- Dimensions: 10.00x8.00
Bedroom 2
- Level: First
- Area: 80 Square Feet
- Dimensions: 10.00x8.00
Bedroom 3
- Level: First
- Area: 64 Square Feet
- Dimensions: 8.00x8.00
Bedroom 4
- Level: First
- Area: 64 Square Feet
- Dimensions: 8.00x8.00
Full bathroom
- Level: First
- Area: 38.4 Square Feet
- Dimensions: 8.00x4.80
Dining room
- Level: First
- Area: 192.5 Square Feet
- Dimensions: 17.50x11.00
Kitchen
- Level: First
- Area: 70.2 Square Feet
- Dimensions: 9.00x7.80
Living room
- Level: First
- Area: 262.5 Square Feet
- Dimensions: 17.50x15.00
Heating
- Electric
Cooling
- Electric
Appliances
- Included: Range, Refrigerator
Features
- Flooring: Laminate
- Basement: Piers
Interior area
- Total structure area: 952
- Total interior livable area: 952 sqft
Property
Parking
- Parking features: Off Street
- Details: Off Street
Features
- Has view: Yes
- View description: Scenic
Lot
- Size: 10.40 Acres
- Features: Wooded
Details
- Zoning description: Residential
Construction
Type & style
- Home type: SingleFamily
- Architectural style: Cabin
- Property subtype: Single Family Residence
Materials
- Roof: Asphalt Shingles
Condition
- Year built: 2010
Utilities & green energy
- Electric: Other, 100 Amp Service, Circuit Breakers
- Sewer: None, Other
- Water: Other
Community & neighborhood
Location
- Region: Stamford
Price history
| Date | Event | Price |
|---|---|---|
| 8/18/2025 | Sold | $165,000-2.4%$173/sqft |
Source: | ||
| 4/8/2025 | Contingent | $169,000$178/sqft |
Source: | ||
| 4/8/2025 | Pending sale | $169,000$178/sqft |
Source: | ||
| 10/11/2024 | Listed for sale | $169,000$178/sqft |
Source: | ||
Public tax history
Tax history is unavailable.
Neighborhood: 05352
Nearby schools
GreatSchools rating
- NAStamford Elementary SchoolGrades: PK-8Distance: 1.9 mi
Schools provided by the listing agent
- Elementary: Stamford Elementary
Source: BCMLS. This data may not be complete. We recommend contacting the local school district to confirm school assignments for this home.

Get pre-qualified for a loan
At Zillow Home Loans, we can pre-qualify you in as little as 5 minutes with no impact to your credit score.An equal housing lender. NMLS #10287.
