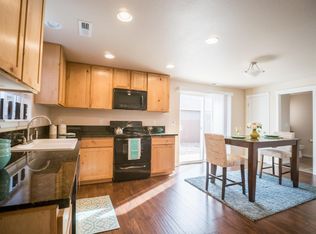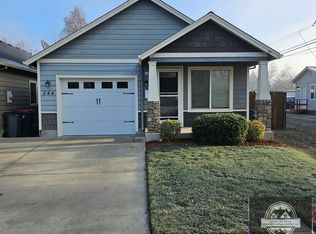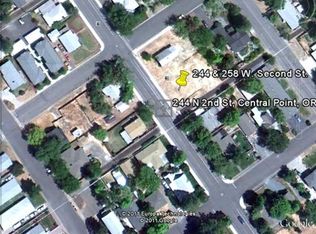Closed
$515,000
250 Maple St, Central Point, OR 97502
3beds
2baths
2,390sqft
Single Family Residence
Built in 1942
0.35 Acres Lot
$520,100 Zestimate®
$215/sqft
$2,158 Estimated rent
Home value
$520,100
$478,000 - $567,000
$2,158/mo
Zestimate® history
Loading...
Owner options
Explore your selling options
What's special
One of a kind home in Central Point now available! This 3 bedroom, 2 bath home built in 1942 has seen many updates over the years, and offers 2390 sq. ft. of living. Nice size living room w/beautiful red oak floors, a bead board accent wall and ceiling fan. The gourmet kitchen features beautiful custom cabinets w/pull outs, granite counters and island. Adjoining the kitchen is the dining area w/lighted built in cabinet and access to the mahogany deck and backyard. Main level master w/ensuite bath with two vanities. Also on the main level is the wonderful laundry room with sink and extra storage and access to the basement. Upstairs you'll find two good sized bedrooms off the bonus room (one with balcony access w/retractable awning) and second bath. The generous .35 acre city lot was professionally & thoughtfully designed by the same person who designed the Dunsmuir Botanical Gardens! Situated in a great location near restaurants, schools and services. ...Welcome Home!
Zillow last checked: 8 hours ago
Listing updated: December 26, 2024 at 03:51pm
Listed by:
Windermere Van Vleet & Assoc2 541-779-6520
Bought with:
Ford Real Estate
Source: Oregon Datashare,MLS#: 220188730
Facts & features
Interior
Bedrooms & bathrooms
- Bedrooms: 3
- Bathrooms: 2
Heating
- Forced Air, Natural Gas
Cooling
- Central Air
Appliances
- Included: Dishwasher, Disposal, Dryer, Microwave, Oven, Range, Refrigerator, Washer, Water Heater
Features
- Built-in Features, Ceiling Fan(s), Double Vanity, Enclosed Toilet(s), Granite Counters, Kitchen Island, Laminate Counters, Primary Downstairs, Shower/Tub Combo
- Flooring: Carpet, Hardwood, Vinyl
- Windows: Double Pane Windows, Vinyl Frames, Wood Frames
- Basement: Partial,Unfinished
- Has fireplace: No
- Common walls with other units/homes: No Common Walls
Interior area
- Total structure area: 2,390
- Total interior livable area: 2,390 sqft
Property
Parking
- Total spaces: 1
- Parking features: Attached, Concrete, Driveway, Garage Door Opener, Workshop in Garage
- Attached garage spaces: 1
- Has uncovered spaces: Yes
Features
- Levels: Two
- Stories: 2
- Patio & porch: Deck
- Fencing: Fenced
- Has view: Yes
- View description: Neighborhood, Territorial
Lot
- Size: 0.35 Acres
- Features: Corner Lot, Drip System, Garden, Landscaped, Level, Sprinkler Timer(s), Sprinklers In Front, Sprinklers In Rear, Water Feature
Details
- Additional structures: Shed(s)
- Parcel number: 10140394
- Zoning description: R-2
- Special conditions: Standard
Construction
Type & style
- Home type: SingleFamily
- Architectural style: Craftsman
- Property subtype: Single Family Residence
Materials
- Frame
- Foundation: Concrete Perimeter
- Roof: Composition
Condition
- New construction: No
- Year built: 1942
Utilities & green energy
- Sewer: Public Sewer
- Water: Public
Community & neighborhood
Security
- Security features: Carbon Monoxide Detector(s), Smoke Detector(s)
Location
- Region: Central Point
Other
Other facts
- Listing terms: Cash,Conventional,FHA
- Road surface type: Paved
Price history
| Date | Event | Price |
|---|---|---|
| 12/24/2024 | Sold | $515,000$215/sqft |
Source: | ||
| 11/22/2024 | Pending sale | $515,000$215/sqft |
Source: | ||
| 11/15/2024 | Contingent | $515,000$215/sqft |
Source: | ||
| 11/5/2024 | Listed for sale | $515,000$215/sqft |
Source: | ||
| 9/25/2024 | Pending sale | $515,000$215/sqft |
Source: | ||
Public tax history
| Year | Property taxes | Tax assessment |
|---|---|---|
| 2024 | $4,654 +3.3% | $271,790 +3% |
| 2023 | $4,505 +2.4% | $263,880 |
| 2022 | $4,399 +2.9% | $263,880 +3% |
Find assessor info on the county website
Neighborhood: 97502
Nearby schools
GreatSchools rating
- 5/10Jewett Elementary SchoolGrades: K-5Distance: 0.5 mi
- 5/10Scenic Middle SchoolGrades: 6-8Distance: 0.7 mi
- 3/10Crater Renaissance AcademyGrades: 9-12Distance: 0.3 mi
Schools provided by the listing agent
- Elementary: Central Point Elem
- Middle: Scenic Middle
- High: Crater High
Source: Oregon Datashare. This data may not be complete. We recommend contacting the local school district to confirm school assignments for this home.
Get pre-qualified for a loan
At Zillow Home Loans, we can pre-qualify you in as little as 5 minutes with no impact to your credit score.An equal housing lender. NMLS #10287.


