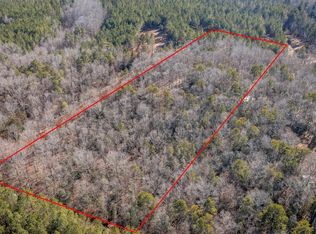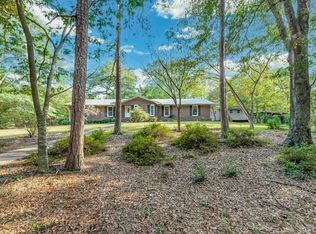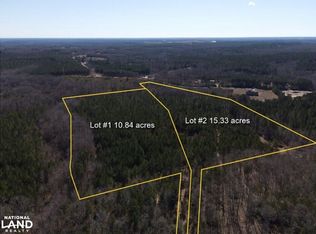Sold for $359,000 on 09/12/25
$359,000
250 Mattie Campbell Rd, Honea Path, SC 29654
4beds
1,822sqft
Single Family Residence, Residential
Built in 2020
6 Acres Lot
$359,600 Zestimate®
$197/sqft
$2,109 Estimated rent
Home value
$359,600
$342,000 - $378,000
$2,109/mo
Zestimate® history
Loading...
Owner options
Explore your selling options
What's special
Welcome to 250 Mattie Campbell Road in Honea Path – where country charm meets everyday convenience! Just a short drive to Fountain Inn, Simpsonville, and Pelzer, this 4-bedroom, 2-bath ranch offers the rare luxury of 6 acres—yes, you read that right… six sprawling acres for you, your garden, your chickens, or simply your peace and quiet. Built in 2020, this single-level home is thoughtfully designed for comfort and function. The spacious owner’s suite sits privately on one side of the home and features two closets and a large master bath with a soaking tub, separate shower, and dual vanity. The formal living room can easily serve as an office, TV room, or hobby space, while the second living room off the kitchen offers a cozy fireplace for those perfect country evenings. The farmhouse-style kitchen is a chef’s delight—complete with a farmhouse sink, a massive walk-in pantry, ample counter space, and a breakfast area. It opens to both living spaces, making it ideal for entertaining. On the opposite side of the home, you’ll find three additional bedrooms and a full bath. The large walk-in laundry room adds to the home’s functionality. Step outside to a spacious deck overlooking your property, complete with an above-ground pool—perfect for summer cookouts and weekend fun. With 6 acres at your disposal, you can create your dream mini-farm, explore nature trails, or simply enjoy the privacy and freedom this property provides. Country living with city convenience—shopping, dining, and medical care are all within 15 minutes. Properties like this are rare, so don’t miss your chance to enjoy the best of both worlds.
Zillow last checked: 8 hours ago
Listing updated: September 12, 2025 at 10:42am
Listed by:
Dina Elm 864-915-4254,
BHHS C Dan Joyner - Midtown
Bought with:
Stan McCune
BHHS C Dan Joyner - Midtown
Source: Greater Greenville AOR,MLS#: 1565815
Facts & features
Interior
Bedrooms & bathrooms
- Bedrooms: 4
- Bathrooms: 2
- Full bathrooms: 2
- Main level bathrooms: 2
- Main level bedrooms: 4
Primary bedroom
- Area: 180
- Dimensions: 15 x 12
Bedroom 2
- Area: 132
- Dimensions: 11 x 12
Bedroom 3
- Area: 132
- Dimensions: 11 x 12
Bedroom 4
- Area: 132
- Dimensions: 11 x 12
Primary bathroom
- Features: Double Sink, Full Bath, Shower-Separate, Tub-Garden, Walk-In Closet(s), Multiple Closets
- Level: Main
Dining room
- Area: 108
- Dimensions: 9 x 12
Family room
- Area: 216
- Dimensions: 18 x 12
Kitchen
- Area: 144
- Dimensions: 12 x 12
Living room
- Area: 273
- Dimensions: 21 x 13
Heating
- Electric
Cooling
- Central Air
Appliances
- Included: Dishwasher, Refrigerator, Electric Cooktop, Electric Oven, Microwave, Electric Water Heater
- Laundry: 1st Floor, Walk-in, Electric Dryer Hookup, Laundry Room
Features
- Ceiling Fan(s), Ceiling Blown, Countertops-Solid Surface, Open Floorplan, Pantry
- Flooring: Carpet, Luxury Vinyl
- Windows: Vinyl/Aluminum Trim
- Basement: None
- Attic: Pull Down Stairs,Storage
- Number of fireplaces: 1
- Fireplace features: Wood Burning
Interior area
- Total structure area: 1,869
- Total interior livable area: 1,822 sqft
Property
Parking
- Parking features: See Remarks, Driveway, Gravel
- Has uncovered spaces: Yes
Features
- Levels: One
- Stories: 1
- Patio & porch: Deck
- Has private pool: Yes
- Pool features: Above Ground
Lot
- Size: 6 Acres
- Dimensions: 594 x 782 x 848
- Features: Few Trees, Wooded, 5 - 10 Acres
- Topography: Level
Details
- Parcel number: 0579.0101014.02
Construction
Type & style
- Home type: SingleFamily
- Architectural style: Ranch
- Property subtype: Single Family Residence, Residential
Materials
- Brick Veneer, Vinyl Siding
- Foundation: Crawl Space
- Roof: Composition
Condition
- Year built: 2020
Utilities & green energy
- Sewer: Septic Tank
- Water: Well
Community & neighborhood
Security
- Security features: Smoke Detector(s)
Community
- Community features: None
Location
- Region: Honea Path
- Subdivision: None
Other
Other facts
- Listing terms: USDA Loan
Price history
| Date | Event | Price |
|---|---|---|
| 9/12/2025 | Sold | $359,000$197/sqft |
Source: | ||
| 8/12/2025 | Contingent | $359,000$197/sqft |
Source: | ||
| 8/8/2025 | Listed for sale | $359,000+62.2%$197/sqft |
Source: | ||
| 11/16/2020 | Sold | $221,330+1744.4%$121/sqft |
Source: Public Record Report a problem | ||
| 7/30/2004 | Sold | $12,000$7/sqft |
Source: Public Record Report a problem | ||
Public tax history
| Year | Property taxes | Tax assessment |
|---|---|---|
| 2024 | $1,418 -0.2% | $207,040 |
| 2023 | $1,421 +7% | $207,040 |
| 2022 | $1,328 -63.3% | $207,040 |
Find assessor info on the county website
Neighborhood: 29654
Nearby schools
GreatSchools rating
- 5/10Fork Shoals Elementary SchoolGrades: K-5Distance: 3.3 mi
- 7/10Ralph Chandler Middle SchoolGrades: 6-8Distance: 4.7 mi
- 7/10Woodmont High SchoolGrades: 9-12Distance: 8.8 mi
Schools provided by the listing agent
- Elementary: Fork Shoals
- Middle: Ralph Chandler
- High: Woodmont
Source: Greater Greenville AOR. This data may not be complete. We recommend contacting the local school district to confirm school assignments for this home.

Get pre-qualified for a loan
At Zillow Home Loans, we can pre-qualify you in as little as 5 minutes with no impact to your credit score.An equal housing lender. NMLS #10287.
Sell for more on Zillow
Get a free Zillow Showcase℠ listing and you could sell for .
$359,600
2% more+ $7,192
With Zillow Showcase(estimated)
$366,792

