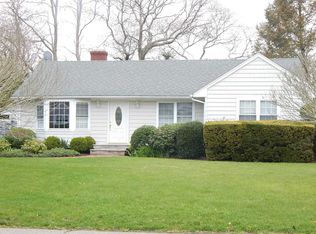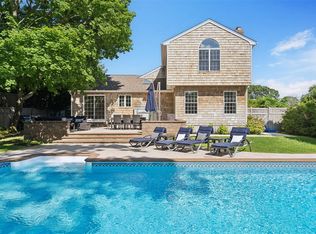Sold for $4,600,000
$4,600,000
250 Mill Road, Westhampton Beach, NY 11978
5beds
6,300sqft
Single Family Residence, Residential
Built in 2021
0.73 Acres Lot
$5,147,200 Zestimate®
$730/sqft
$65,000 Estimated rent
Home value
$5,147,200
$4.58M - $5.76M
$65,000/mo
Zestimate® history
Loading...
Owner options
Explore your selling options
What's special
In the heart of Westhampton Beach Village, 250 Mill Road is perfectly designed for luxury, comfort and privacy. With 5 bedrooms, 7 baths and 6300+|- sq ft, this home custom built in 2021 was designed with easy living in mind, from the spectacular open concept kitchen, fully equipped with Sub Zero refrigeration towers, Wolf professional range, and built-in Miele coffee center, to the fully finished lower level with state of the art home theater, gym, bonus room, and full bath. In addition to the chef's kitchen, which opens to an expansive living space, the first floor features a dining room, mud room, laundry room, butler's pantry, home office, and a primary en suite with private deck. Three en suite bedrooms, an upper deck, and additional laundry room are on the second floor. Above the oversized heated two car garage is a guest wing with vaulted ceilings, kitchenette, full bath, private deck, washer/dryer, and both a private exterior entrance and entry through the main home. The secluded backyard features a 20 x 40 heated, gunite pool and bluestone patios. Specimen trees, tall perimeter hedges, hydrangea, crape myrtle, and sugar gum trees are included in the extraordinary landscape design. This exceptional private retreat is a stone's throw to Westhampton Beach shops, Main Street and the glorious Village beaches. 250 Mill Road is the perfect blend of sophistication and convenience, a private retreat in a coveted location., Additional information: Appearance:mint,Interior Features:Guest Quarters
Zillow last checked: 9 hours ago
Listing updated: November 21, 2024 at 05:46am
Listed by:
Dawn M. Litel Murphy 917-623-7696,
Corcoran 631-288-6900,
Kristen Smyth 917-502-1247,
Corcoran
Bought with:
Brianna Ottati, 10401310778
Douglas Elliman Real Estate
Source: OneKey® MLS,MLS#: L3504520
Facts & features
Interior
Bedrooms & bathrooms
- Bedrooms: 5
- Bathrooms: 7
- Full bathrooms: 7
Primary bedroom
- Description: 1st floor laundry, primary bed & bath, kitchen w/sub zero refrigerator/freezer/wine cooler, 2 DW, Wolf range, microwave, Miele coffee, under cabinet fridge, filtered water, dining room, office, great room, pool access bath, butler's & storage pantry
- Level: First
Bedroom 1
- Description: 3 en suite bedrooms- 2 with access to 2nd floor deck plus upstairs laundry
- Level: Second
Bedroom 1
- Description: Studio apartment over garage with full bath, stacked washer/dryer, refrigerator, microwave, sink and dishwasher. Access from exterior and interior of house.
- Level: Second
Other
- Description: Home theater, Gym, bonus room, living space, full bath, walkout, 1200+/-sq ft finished, 800+/- sq ft unfinished
- Level: Lower
Heating
- Forced Air
Cooling
- Central Air
Appliances
- Included: Dishwasher, Dryer, Freezer, Microwave, Refrigerator, Washer, Gas Water Heater
Features
- Cathedral Ceiling(s), Ceiling Fan(s), Eat-in Kitchen, Entrance Foyer, Formal Dining, First Floor Bedroom, Master Downstairs, Primary Bathroom, Pantry, Speakers
- Flooring: Hardwood
- Windows: Blinds, New Windows
- Basement: Partially Finished,Walk-Out Access
- Attic: Pull Stairs
- Number of fireplaces: 1
Interior area
- Total structure area: 6,300
- Total interior livable area: 6,300 sqft
Property
Parking
- Parking features: Attached, Carport, Driveway, Garage, Heated Garage, Off Street, Private
- Has carport: Yes
- Has uncovered spaces: Yes
Features
- Levels: Two
- Patio & porch: Deck, Porch
- Exterior features: Private Entrance, Speakers
- Has private pool: Yes
- Pool features: In Ground
Lot
- Size: 0.73 Acres
- Dimensions: .73
- Features: Level, Near School, Near Shops, Sprinklers In Front, Sprinklers In Rear
Details
- Parcel number: 0905008000300008003
Construction
Type & style
- Home type: SingleFamily
- Architectural style: Post Modern
- Property subtype: Single Family Residence, Residential
- Attached to another structure: Yes
Materials
- Wood Siding
Condition
- Year built: 2021
Utilities & green energy
- Sewer: Cesspool
- Water: Public
- Utilities for property: Trash Collection Private
Green energy
- Green verification: HERS Index Score
Community & neighborhood
Security
- Security features: Security System
Community
- Community features: Fitness Center
Location
- Region: Westhampton
Other
Other facts
- Listing agreement: Exclusive Right To Lease
Price history
| Date | Event | Price |
|---|---|---|
| 6/17/2024 | Sold | $4,600,000-3.7%$730/sqft |
Source: | ||
| 5/4/2024 | Pending sale | $4,775,000$758/sqft |
Source: | ||
| 1/27/2024 | Listed for sale | $4,775,000$758/sqft |
Source: | ||
| 11/8/2023 | Pending sale | $4,775,000$758/sqft |
Source: | ||
| 9/15/2023 | Listed for sale | $4,775,000+9.1%$758/sqft |
Source: | ||
Public tax history
| Year | Property taxes | Tax assessment |
|---|---|---|
| 2024 | -- | $2,859,000 -30.4% |
| 2023 | -- | $4,108,200 |
| 2022 | -- | $4,108,200 +0.4% |
Find assessor info on the county website
Neighborhood: 11978
Nearby schools
GreatSchools rating
- 7/10Westhampton Beach Elementary SchoolGrades: K-5Distance: 0.3 mi
- 6/10Westhampton Middle SchoolGrades: 6-8Distance: 0.2 mi
- 7/10Westhampton Beach Senior High SchoolGrades: 9-12Distance: 0.3 mi
Schools provided by the listing agent
- Elementary: Quogue Elementary School
- Middle: Westhampton Middle School
- High: Westhampton Beach Senior High Sch
Source: OneKey® MLS. This data may not be complete. We recommend contacting the local school district to confirm school assignments for this home.

