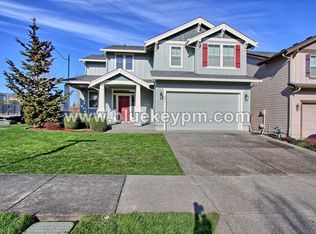The Bellevue Plan is an entertainer's dream with great room living that offers a cozy fireplace. Complete with massive island and gorgeous granite counters the kitchen is connected to both the open great room and the unique feature of a butler's pantry. The butler's pantry provides additional counter space, storage, and flows directly between the kitchen and formal dining room. An Office on the main level is a highlight for the student or the work-at-home family member. Upstairs you will enjoy a convenient laundry, spacious bedrooms, and large bonus space.
This property is off market, which means it's not currently listed for sale or rent on Zillow. This may be different from what's available on other websites or public sources.
