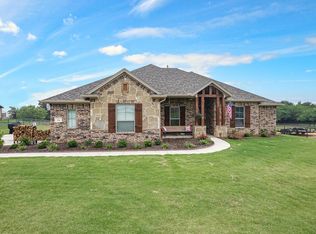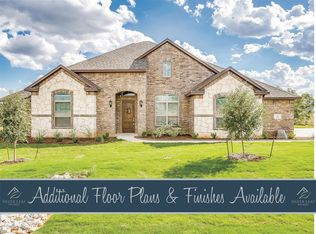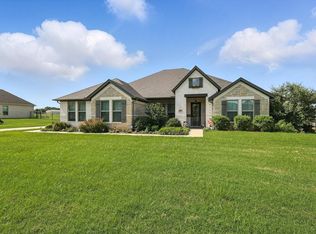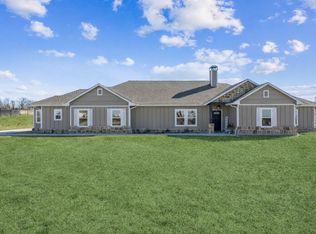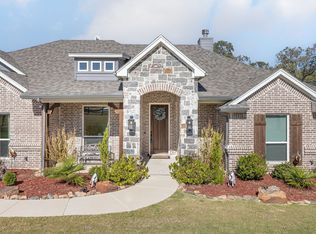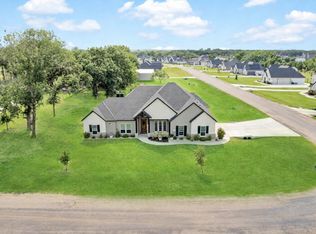Welcome to this like-new custom-built 3-bedroom, 2-bath home with a versatile bonus room, ideal for a game room, playroom, or extra living space. Nestled in the serene countryside of Rocky Creek Estates, this immaculate property offers the perfect blend of comfort, function, and style.
The open-concept floor plan provides plenty of room for family gatherings and entertaining guests. The spacious kitchen is a chef’s dream featuring a large island, double oven, walk-in pantry, & abundant cabinetry, all illuminated by beautiful natural light.The inviting living room boasts tall ceilings, a cozy fireplace, & large windows overlooking the covered patio and expansive backyard perfect for weekend cookouts, playtime, or simply relaxing outdoors.Retreat to the primary suite, complete with a large walk-in shower, separate soaking tub, and an impressive walk-through closet that conveniently connects to the oversized laundry room, offering additional storage or space for a freezer. A mud area is thoughtfully tucked near the garage entrance, making daily routines seamless and organized.Enjoy peace of mind with transferable warranties on both the foundation and HVAC system. The property is bordered by mature trees, creating a private and natural backdrop where deer often wander by quietly.
Experience the best of country living in this beautiful, move-in-ready home where comfort, craftsmanship, and tranquility come together perfectly.
For sale
$495,000
250 Odell Rd, Springtown, TX 76082
3beds
2,559sqft
Est.:
Single Family Residence
Built in 2021
1 Acres Lot
$489,800 Zestimate®
$193/sqft
$25/mo HOA
What's special
Cozy fireplaceOpen-concept floor planExpansive backyardLarge windowsImpressive walk-through closetBeautiful natural lightCovered patio
- 81 days |
- 483 |
- 23 |
Zillow last checked: 8 hours ago
Listing updated: December 06, 2025 at 11:04am
Listed by:
Paula Maples 0557491 817-426-9800,
Keller Williams Johnson County 817-426-9800
Source: NTREIS,MLS#: 21104435
Tour with a local agent
Facts & features
Interior
Bedrooms & bathrooms
- Bedrooms: 3
- Bathrooms: 2
- Full bathrooms: 2
Primary bedroom
- Features: Ceiling Fan(s), Dual Sinks, En Suite Bathroom, Garden Tub/Roman Tub, Walk-In Closet(s)
- Level: First
- Dimensions: 14 x 15
Bedroom
- Features: Split Bedrooms, Walk-In Closet(s)
- Level: First
- Dimensions: 11 x 10
Bedroom
- Features: Split Bedrooms, Walk-In Closet(s)
- Level: First
- Dimensions: 11 x 10
Bonus room
- Level: First
- Dimensions: 10 x 22
Dining room
- Level: First
- Dimensions: 12 x 10
Kitchen
- Features: Built-in Features, Eat-in Kitchen, Kitchen Island, Pantry, Stone Counters, Walk-In Pantry
- Level: First
- Dimensions: 15 x 12
Laundry
- Level: First
- Dimensions: 13 x 9
Living room
- Features: Ceiling Fan(s), Fireplace
- Level: First
- Dimensions: 19 x 19
Heating
- Central, Electric
Cooling
- Central Air, Electric
Appliances
- Included: Some Gas Appliances, Double Oven, Dishwasher, Electric Cooktop, Electric Water Heater, Disposal, Microwave, Plumbed For Gas
- Laundry: Washer Hookup, Dryer Hookup, ElectricDryer Hookup, Laundry in Utility Room
Features
- Built-in Features, Decorative/Designer Lighting Fixtures, Double Vanity, Eat-in Kitchen, Granite Counters, High Speed Internet, Kitchen Island, Open Floorplan, Pantry, Walk-In Closet(s)
- Flooring: Carpet, Ceramic Tile, Wood
- Has basement: No
- Number of fireplaces: 1
- Fireplace features: Gas Starter, Masonry, Wood Burning
Interior area
- Total interior livable area: 2,559 sqft
Video & virtual tour
Property
Parking
- Total spaces: 2
- Parking features: Concrete, Door-Single, Garage, Garage Door Opener
- Attached garage spaces: 2
Features
- Levels: Two
- Stories: 2
- Patio & porch: Covered
- Pool features: None
- Fencing: Pipe
Lot
- Size: 1 Acres
- Features: Acreage, Back Yard, Interior Lot, Lawn, Landscaped, Sprinkler System
Details
- Parcel number: R000108139
Construction
Type & style
- Home type: SingleFamily
- Architectural style: Traditional,Detached
- Property subtype: Single Family Residence
- Attached to another structure: Yes
Materials
- Brick
- Foundation: Slab
- Roof: Composition
Condition
- Year built: 2021
Utilities & green energy
- Sewer: Aerobic Septic
- Water: Community/Coop
- Utilities for property: Septic Available, Water Available
Community & HOA
Community
- Features: Community Mailbox
- Security: Smoke Detector(s)
- Subdivision: Rocky Creek Estates
HOA
- Has HOA: Yes
- Services included: Association Management
- HOA fee: $300 annually
- HOA name: Property Mgmt Group
- HOA phone: 817-337-1221
Location
- Region: Springtown
Financial & listing details
- Price per square foot: $193/sqft
- Tax assessed value: $509,820
- Annual tax amount: $7,904
- Date on market: 11/5/2025
- Cumulative days on market: 329 days
- Listing terms: Cash,Conventional,FHA,USDA Loan,VA Loan
- Exclusions: TV's, Refrigerator, Curtains & rods through out & additional security system added by owner.
Estimated market value
$489,800
$465,000 - $514,000
$2,505/mo
Price history
Price history
| Date | Event | Price |
|---|---|---|
| 11/5/2025 | Listed for sale | $495,000-0.8%$193/sqft |
Source: NTREIS #21104435 Report a problem | ||
| 11/4/2025 | Listing removed | $499,000$195/sqft |
Source: NTREIS #20990545 Report a problem | ||
| 10/13/2025 | Price change | $499,000-4%$195/sqft |
Source: NTREIS #20990545 Report a problem | ||
| 9/23/2025 | Price change | $519,8980%$203/sqft |
Source: NTREIS #20990545 Report a problem | ||
| 9/3/2025 | Price change | $519,8990%$203/sqft |
Source: NTREIS #20990545 Report a problem | ||
Public tax history
Public tax history
| Year | Property taxes | Tax assessment |
|---|---|---|
| 2024 | $6,947 +0.7% | $509,820 |
| 2023 | $6,898 +207.3% | $509,820 +304.9% |
| 2022 | $2,245 +274.6% | $125,900 +278.1% |
Find assessor info on the county website
BuyAbility℠ payment
Est. payment
$3,154/mo
Principal & interest
$2354
Property taxes
$602
Other costs
$198
Climate risks
Neighborhood: 76082
Nearby schools
GreatSchools rating
- 6/10Goshen Creek Elementary SchoolGrades: K-4Distance: 1.4 mi
- 4/10Springtown Middle SchoolGrades: 7-8Distance: 2.4 mi
- 5/10Springtown High SchoolGrades: 9-12Distance: 1.4 mi
Schools provided by the listing agent
- Elementary: Springtown
- Middle: Springtown
- High: Springtown
- District: Springtown ISD
Source: NTREIS. This data may not be complete. We recommend contacting the local school district to confirm school assignments for this home.
