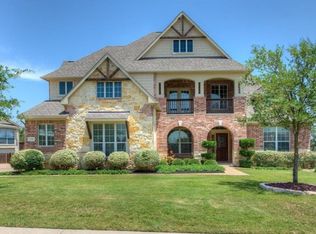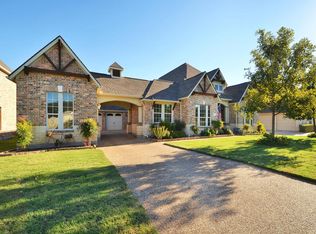Sold
Price Unknown
250 Open Sky Rd, Austin, TX 78737
--beds
--baths
3,911sqft
SingleFamily
Built in 2007
0.32 Acres Lot
$1,182,400 Zestimate®
$--/sqft
$6,690 Estimated rent
Home value
$1,182,400
$1.09M - $1.28M
$6,690/mo
Zestimate® history
Loading...
Owner options
Explore your selling options
What's special
250 Open Sky Rd, Austin, TX 78737 is a single family home that contains 3,911 sq ft and was built in 2007.
The Zestimate for this house is $1,182,400. The Rent Zestimate for this home is $6,690/mo.
Facts & features
Interior
Heating
- Other
Cooling
- Central
Features
- Basement: Partially finished
- Has fireplace: Yes
Interior area
- Total interior livable area: 3,911 sqft
Property
Parking
- Parking features: Garage - Attached
Features
- Exterior features: Brick
Lot
- Size: 0.32 Acres
Details
- Parcel number: 113853000B010004
Construction
Type & style
- Home type: SingleFamily
Materials
- Other
- Foundation: Slab
- Roof: Composition
Condition
- Year built: 2007
Community & neighborhood
Location
- Region: Austin
HOA & financial
HOA
- Has HOA: Yes
- HOA fee: $64 monthly
Price history
| Date | Event | Price |
|---|---|---|
| 9/9/2025 | Sold | -- |
Source: Agent Provided Report a problem | ||
| 8/15/2025 | Pending sale | $1,225,000$313/sqft |
Source: | ||
| 8/8/2025 | Contingent | $1,225,000$313/sqft |
Source: | ||
| 6/24/2025 | Price change | $1,225,000-5.6%$313/sqft |
Source: | ||
| 4/23/2025 | Price change | $1,297,000-5.7%$332/sqft |
Source: | ||
Public tax history
| Year | Property taxes | Tax assessment |
|---|---|---|
| 2025 | -- | $1,074,580 +6.1% |
| 2024 | $18,719 +13.6% | $1,012,850 +10% |
| 2023 | $16,474 -5.3% | $920,773 +10% |
Find assessor info on the county website
Neighborhood: 78737
Nearby schools
GreatSchools rating
- 8/10Sycamore Springs Elementary SchoolGrades: PK-5Distance: 0.8 mi
- 8/10Sycamore Springs MiddleGrades: 6-8Distance: 0.8 mi
- 7/10Dripping Springs High SchoolGrades: 9-12Distance: 6.2 mi
Get a cash offer in 3 minutes
Find out how much your home could sell for in as little as 3 minutes with a no-obligation cash offer.
Estimated market value$1,182,400
Get a cash offer in 3 minutes
Find out how much your home could sell for in as little as 3 minutes with a no-obligation cash offer.
Estimated market value
$1,182,400

