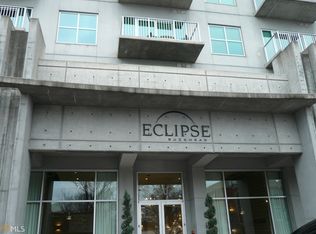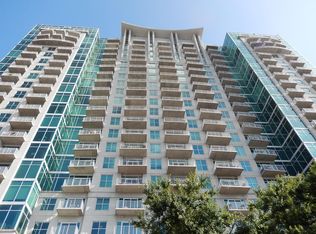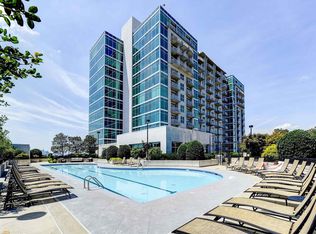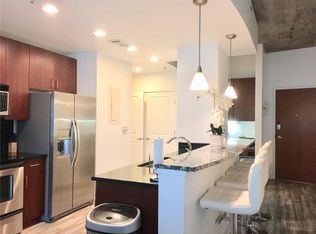Stunning Designer condo perched above Buckhead Village with beautiful cityscape views. Complete renovation-Gorgeous upscale kitchen w/custom cabinets with soft close doors, pantry cabinet w/ pull out doors, quartz countertops, mother of pearl backsplash & newer appliances. Home also has luxury plank flooring & barn door to bathroom with designer selected wallpaper and spa shower. Each room has designer fixtures & amazing views. The Eclipse Condos offers resort-quality amenities with 24/7 concierge, 10th-floor observation deck with pool, fitness center and club room. Truly the best of Buckhead luxury living at a price that is affordable. (All furniture can be purchased including Custom upholster living room & bedroom furniture.)
This property is off market, which means it's not currently listed for sale or rent on Zillow. This may be different from what's available on other websites or public sources.



