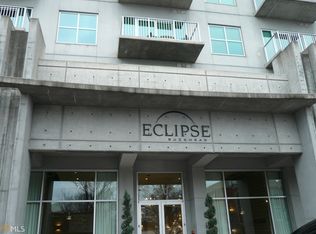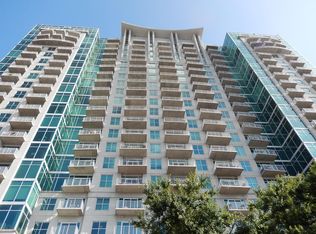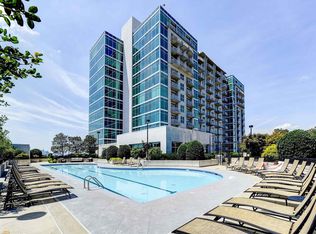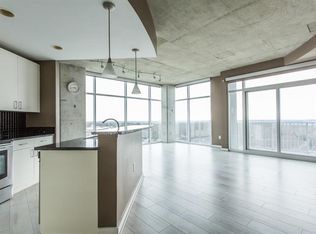This 797 square foot condo home has 1 bedrooms and 1.0 bathrooms. This home is located at 250 Pharr Rd #1216, Atlanta, GA 30305.
This property is off market, which means it's not currently listed for sale or rent on Zillow. This may be different from what's available on other websites or public sources.



