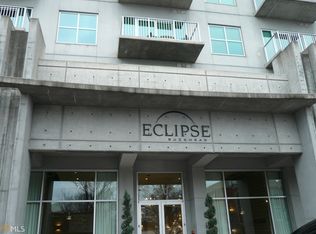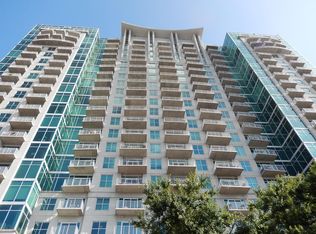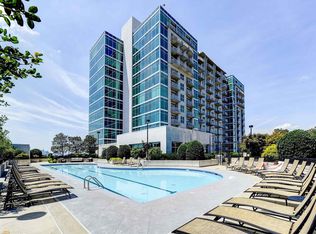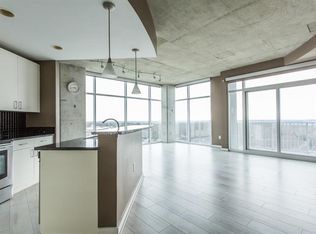LOCATED IN THE HEART OF "BUCKHEAD ATLANTA"-ATLANTA'S PREMIER UPSCALE MIXED USE RESIDENTIAL RETAIL DISTRICT W/WALK SCORE OF 91**HIGHEST FLOOR 2/2 CURRENTLY FOR SALE **MASTERFULLY DESIGNED LAYOUT OFFERS GALLERY STYLE ENTRY FOYER, SPACIOUS OPEN CONCEPT KITCHEN/LIVING/DINING W/ADDITIONAL "FLEX" SPACE FOR OFFICE/WORK AREA, & EN-SUITE SPLIT PLAN MASTER SUITES W/CUSTOM CLOSET BUILT-INS**JAW DROPPING 180 DEGREE VIEWS FROM ALL ROOMS & OVERSIZED BALCONY LARGER THAN MOST IN BLDG**RESORT QUALITY AMENITIES INCLUDE POOL, FITNESS, CLUBROOM, 24 HR CONCIERGE**CONVENTIONAL/FHA FINANCING
This property is off market, which means it's not currently listed for sale or rent on Zillow. This may be different from what's available on other websites or public sources.



