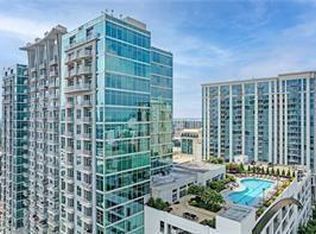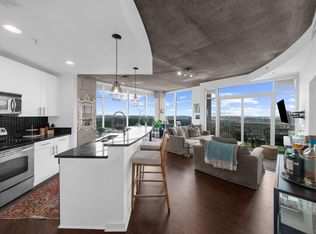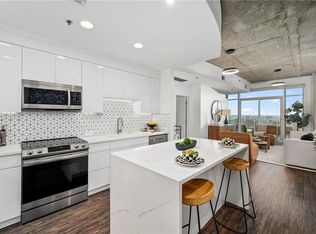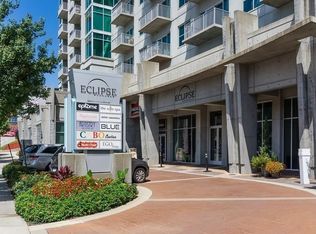Closed
$340,000
250 Pharr Rd Unit 305, Atlanta, GA 30305
2beds
1,158sqft
Condominium, Residential
Built in 2004
-- sqft lot
$341,700 Zestimate®
$294/sqft
$2,657 Estimated rent
Home value
$341,700
$321,000 - $362,000
$2,657/mo
Zestimate® history
Loading...
Owner options
Explore your selling options
What's special
Welcome home to your newly updated spacious two bedroom, roommate style floorplan, condo in the heart of Buckhead! Walk to all your favorite shopping opportunities, world class eateries, and friendly neighborhood bars as you are mere footsteps from a plethora of top rated locations. Your unit is rear facing so that when you do come in from a long night you are away from the street noise, which makes relaxing on the outdoor patio far more enjoyable. Inside this spacious open concept features a large open kitchen with pure white quartz countertops, large prep area, and large eat-in raised counter- perfect for entertaining guests. The living areas and bedrooms are bright and open with 9'+ ceilings and a generous amount of natural light that spills in. The floorplan provides both bedrooms a walk-in closet with plenty of storage and attached en-suite full bath both with granite countertops and of generous size. The amenities of this luxury modern building are second to none with 24/7 Concierge/security, a clubroom & lounge, Fitness center with Peloton Biikes, yoga room, and all the equipment that you could ever need! When relaxation is in order, take a dip in 5th floor roof top Olympic sized salt-water pool or treat guest to an outdoor bbq with the built-in outdoor grills. Should you drive an electric vehicle, ample charging stations are available.
Zillow last checked: 8 hours ago
Listing updated: May 01, 2023 at 10:58pm
Listing Provided by:
BRENT HILL,
Atlanta Communities
Bought with:
Jordan Rush, 415389
Keller Williams Realty Atl North
Source: FMLS GA,MLS#: 7155404
Facts & features
Interior
Bedrooms & bathrooms
- Bedrooms: 2
- Bathrooms: 2
- Full bathrooms: 2
- Main level bathrooms: 2
- Main level bedrooms: 2
Primary bedroom
- Features: Roommate Floor Plan, Split Bedroom Plan
- Level: Roommate Floor Plan, Split Bedroom Plan
Bedroom
- Features: Roommate Floor Plan, Split Bedroom Plan
Primary bathroom
- Features: Tub/Shower Combo
Dining room
- Features: Open Concept
Kitchen
- Features: Breakfast Bar, Cabinets Stain, Eat-in Kitchen, Pantry, Stone Counters, View to Family Room
Heating
- Electric
Cooling
- Ceiling Fan(s), Central Air
Appliances
- Included: Dishwasher, Disposal, Electric Cooktop
- Laundry: In Kitchen
Features
- High Ceilings 9 ft Main, High Speed Internet, Walk-In Closet(s)
- Flooring: Other
- Windows: Double Pane Windows, Insulated Windows
- Basement: None
- Has fireplace: No
- Fireplace features: None
- Common walls with other units/homes: 2+ Common Walls
Interior area
- Total structure area: 1,158
- Total interior livable area: 1,158 sqft
Property
Parking
- Total spaces: 2
- Parking features: Assigned, Attached
- Has attached garage: Yes
Accessibility
- Accessibility features: Accessible Electrical and Environmental Controls, Accessible Elevator Installed, Accessible Entrance
Features
- Levels: One
- Stories: 1
- Patio & porch: Covered, Patio
- Exterior features: Balcony
- Pool features: In Ground, Salt Water
- Spa features: Community
- Fencing: None
- Has view: Yes
- View description: City
- Waterfront features: None
- Body of water: None
Lot
- Size: 1,158 sqft
- Features: Corner Lot, Level
Details
- Additional structures: None
- Parcel number: 17 009900070397
- Other equipment: None
- Horse amenities: None
Construction
Type & style
- Home type: Condo
- Property subtype: Condominium, Residential
- Attached to another structure: Yes
Materials
- Concrete
- Foundation: Pillar/Post/Pier, Slab
- Roof: Concrete
Condition
- Updated/Remodeled
- New construction: No
- Year built: 2004
Utilities & green energy
- Electric: 110 Volts, 220 Volts
- Sewer: Public Sewer
- Water: Public
- Utilities for property: Cable Available, Electricity Available, Phone Available, Sewer Available, Water Available
Green energy
- Energy efficient items: None
- Energy generation: None
- Water conservation: Low-Flow Fixtures
Community & neighborhood
Security
- Security features: Carbon Monoxide Detector(s), Fire Alarm, Fire Sprinkler System, Key Card Entry, Secured Garage/Parking, Security Gate, Smoke Detector(s)
Community
- Community features: Business Center, Clubhouse, Concierge, Fitness Center, Gated, Homeowners Assoc, Near Shopping, Pool
Location
- Region: Atlanta
- Subdivision: Eclipse
HOA & financial
HOA
- Has HOA: Yes
- HOA fee: $559 monthly
- Services included: Door Person, Insurance, Maintenance Structure, Maintenance Grounds, Reserve Fund, Security, Swim, Tennis, Termite, Trash
Other
Other facts
- Ownership: Condominium
- Road surface type: Asphalt
Price history
| Date | Event | Price |
|---|---|---|
| 4/28/2023 | Sold | $340,000-1.4%$294/sqft |
Source: | ||
| 4/5/2023 | Pending sale | $345,000$298/sqft |
Source: | ||
| 4/5/2023 | Listed for sale | $345,000$298/sqft |
Source: | ||
| 4/1/2023 | Listing removed | -- |
Source: FMLS GA #7167216 Report a problem | ||
| 3/30/2023 | Contingent | $345,000$298/sqft |
Source: | ||
Public tax history
| Year | Property taxes | Tax assessment |
|---|---|---|
| 2024 | $5,568 +104% | $136,000 -12.3% |
| 2023 | $2,729 -17.2% | $155,080 +10.3% |
| 2022 | $3,296 +4.7% | $140,560 +3% |
Find assessor info on the county website
Neighborhood: Buckhead Village
Nearby schools
GreatSchools rating
- 7/10Garden Hills Elementary SchoolGrades: PK-5Distance: 0.4 mi
- 6/10Sutton Middle SchoolGrades: 6-8Distance: 1.6 mi
- 8/10North Atlanta High SchoolGrades: 9-12Distance: 4.4 mi
Schools provided by the listing agent
- Elementary: Garden Hills
- Middle: Willis A. Sutton
- High: North Atlanta
Source: FMLS GA. This data may not be complete. We recommend contacting the local school district to confirm school assignments for this home.
Get a cash offer in 3 minutes
Find out how much your home could sell for in as little as 3 minutes with a no-obligation cash offer.
Estimated market value$341,700
Get a cash offer in 3 minutes
Find out how much your home could sell for in as little as 3 minutes with a no-obligation cash offer.
Estimated market value
$341,700



