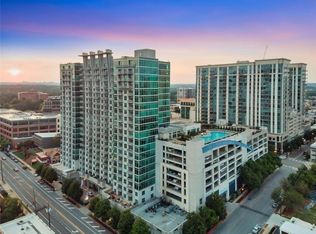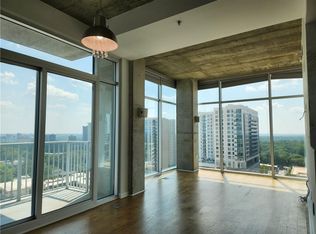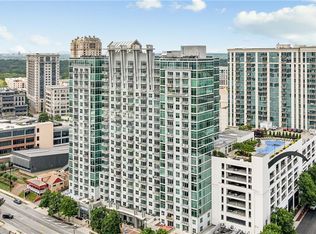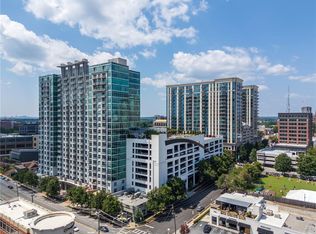Closed
$260,000
250 Pharr Rd Unit 317, Atlanta, GA 30305
1beds
726sqft
Condominium, Residential
Built in 2004
-- sqft lot
$256,200 Zestimate®
$358/sqft
$1,916 Estimated rent
Home value
$256,200
$241,000 - $269,000
$1,916/mo
Zestimate® history
Loading...
Owner options
Explore your selling options
What's special
Luxury 1 Bed, 1 Bath Corner Unit Condo with Pool, Fitness, and unlimited restaurants/coffee shops/retail shopping just feet away for under $300k in the heart of Buckhead! This unit features South city views with great natural light and a downtown/partial skyline view, lower level location near amenities with quick parking/access, corner unit with 2-sides light, tall ceilings, hardwood floors throughout, updated kitchen with granite countertops, large kitchen island, stainless steel appliances, modern 2-toned cabinets, pantry/storage, kitchen to living room view/open floor plan, spacious living room with rear patio, coat closet/storage, updated bathroom w/heated marble floors, marble shower, granite countertop vanity, master bedroom with city view, large walk-in closet with plenty of shelving, and hall laundry closet (washer/dryer to remain). Owner parking is deeded (1 oversized spot on main level of garage, and a quick walk to the entrance/elevators/stairs), and Guest parking (paid) is simple with ample space day and night! Community features an abundance of amenities including door person/receptionist in main lobby, rooftop pool, fitness center, shopping, dining, and more! HOA dues include internet, water, sewer, trash, termite, and grounds maintenance. Quick access to Midtown, Downtown, Dog Parks, Shopping Dining, Hwy 400, and I-85. Reach out today to schedule a showing for the best deal in Buckhead!
Zillow last checked: 8 hours ago
Listing updated: February 06, 2024 at 12:30am
Listing Provided by:
BENJAMIN ECKLES,
HomeSmart
Bought with:
Joe Thompson, 374907
Berkshire Hathaway HomeServices Georgia Properties
Source: FMLS GA,MLS#: 7323234
Facts & features
Interior
Bedrooms & bathrooms
- Bedrooms: 1
- Bathrooms: 1
- Full bathrooms: 1
- Main level bathrooms: 1
- Main level bedrooms: 1
Primary bedroom
- Features: Master on Main, Other
- Level: Master on Main, Other
Bedroom
- Features: Master on Main, Other
Primary bathroom
- Features: Shower Only, Other
Dining room
- Features: Open Concept
Kitchen
- Features: Cabinets Stain, Kitchen Island, Stone Counters, View to Family Room
Heating
- Central, Electric, Forced Air
Cooling
- Ceiling Fan(s), Central Air, Electric
Appliances
- Included: Dishwasher, Disposal, Dryer, Electric Cooktop, Electric Oven, Electric Water Heater, ENERGY STAR Qualified Appliances, Microwave, Refrigerator, Washer
- Laundry: In Hall, Main Level
Features
- Elevator, High Ceilings 10 ft Main, High Speed Internet
- Flooring: Ceramic Tile, Hardwood, Stone
- Windows: Double Pane Windows, Insulated Windows, Window Treatments
- Basement: None
- Has fireplace: No
- Fireplace features: None
- Common walls with other units/homes: 2+ Common Walls
Interior area
- Total structure area: 726
- Total interior livable area: 726 sqft
- Finished area above ground: 726
- Finished area below ground: 0
Property
Parking
- Total spaces: 1
- Parking features: Assigned, Covered, Deeded, Garage, Garage Door Opener, Parking Lot
- Garage spaces: 1
Accessibility
- Accessibility features: Accessible Bedroom, Accessible Doors, Accessible Entrance
Features
- Levels: One
- Stories: 1
- Patio & porch: Covered, Patio, Rear Porch, Rooftop
- Exterior features: Balcony, Other
- Pool features: In Ground
- Spa features: None
- Fencing: None
- Has view: Yes
- View description: City, Other
- Waterfront features: None
- Body of water: None
Lot
- Size: 727.45 sqft
- Features: Private, Other
Details
- Additional structures: Pool House
- Parcel number: 17 009900070512
- Other equipment: None
- Horse amenities: None
Construction
Type & style
- Home type: Condo
- Property subtype: Condominium, Residential
- Attached to another structure: Yes
Materials
- Cement Siding, Concrete, Other
- Foundation: Slab
- Roof: Other
Condition
- Resale
- New construction: No
- Year built: 2004
Utilities & green energy
- Electric: 110 Volts, Other
- Sewer: Public Sewer
- Water: Public
- Utilities for property: Cable Available, Electricity Available, Sewer Available, Water Available
Green energy
- Energy efficient items: None
- Energy generation: None
Community & neighborhood
Security
- Security features: Fire Alarm, Fire Sprinkler System, Key Card Entry, Secured Garage/Parking, Security Gate, Security Guard, Smoke Detector(s)
Community
- Community features: Business Center, Clubhouse, Concierge, Dog Park, Fitness Center, Gated, Homeowners Assoc, Meeting Room, Near Schools, Near Shopping, Pool, Restaurant
Location
- Region: Atlanta
- Subdivision: Eclipse
HOA & financial
HOA
- Has HOA: Yes
- HOA fee: $415 monthly
- Services included: Door Person, Maintenance Structure, Maintenance Grounds, Receptionist, Security, Sewer, Swim, Termite, Trash, Water
Other
Other facts
- Ownership: Condominium
- Road surface type: Asphalt
Price history
| Date | Event | Price |
|---|---|---|
| 2/2/2024 | Sold | $260,000-8.8%$358/sqft |
Source: | ||
| 1/11/2024 | Listed for sale | $285,000$393/sqft |
Source: | ||
| 1/1/2024 | Listing removed | $285,000$393/sqft |
Source: | ||
| 9/14/2023 | Listed for sale | $285,000+27.2%$393/sqft |
Source: | ||
| 3/24/2020 | Sold | $224,000+6.7%$309/sqft |
Source: Public Record Report a problem | ||
Public tax history
| Year | Property taxes | Tax assessment |
|---|---|---|
| 2024 | $4,502 +28.3% | $109,960 |
| 2023 | $3,508 -12.9% | $109,960 +10.5% |
| 2022 | $4,028 +11% | $99,520 +11.1% |
Find assessor info on the county website
Neighborhood: Buckhead Village
Nearby schools
GreatSchools rating
- 7/10Garden Hills Elementary SchoolGrades: PK-5Distance: 0.4 mi
- 6/10Sutton Middle SchoolGrades: 6-8Distance: 1.6 mi
- 8/10North Atlanta High SchoolGrades: 9-12Distance: 4.4 mi
Schools provided by the listing agent
- Elementary: Garden Hills
- Middle: Willis A. Sutton
- High: North Atlanta
Source: FMLS GA. This data may not be complete. We recommend contacting the local school district to confirm school assignments for this home.
Get a cash offer in 3 minutes
Find out how much your home could sell for in as little as 3 minutes with a no-obligation cash offer.
Estimated market value$256,200
Get a cash offer in 3 minutes
Find out how much your home could sell for in as little as 3 minutes with a no-obligation cash offer.
Estimated market value
$256,200



