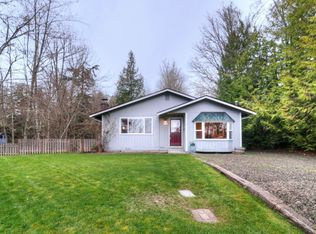¶Great custom home on Raft Island. 3 Bedroom, 2.75 Bathroom. Open design. Vaulted ceilings. Colonial dormers provide more natural lighting in common areas. Covered front porch with marine vinyl on top. Huge kitchen hosts a large island and wall-to-wall oak panel cabinets for lots of storage. Master suite has jetted tub and access to large deck. Community boat ramp, dock, beach, and park. Backs to no-build buffer. Built above road level for privacy. Two separate driveways. Room for RV parking on either driveway. ¶ 6x6 post and beam construction. FULL Finished Basement. Wood stove. Brick fireplace and chimney. Central gas furnace. Durable and easy to maintain micro-printed porcelain tile in all common living areas. Solid oak stairs. Double insulation in the attic and below-ground basement walls. Fireproof CertainTeed fiber cement siding with simulated cedar wood grain pattern for low maintenance and permanent exterior barrier to wood-boring insects. Milgard double-hung, argon-filled, low energy, double pane windows. Over (200) cubic yards of crushed rock, more than what was required, stabilized the initial construction site. This is more structural rock than what is typically used for the runways at international airports. The steel-reinforced cement front porch is 12 inches thick. There are other seismic reinforcements as well. ¶ The countertops are Corian to take advantage of its superior thermal properties. Corian countertops keep hot foods hot and cold foods cold better than stone countertops do. They do not crack or chip like stone countertops either. ¶ The over-sized 2-car garage has extra work space, integral shelving and a manual generator transfer switch. Multi-array, adjustable mood lighting in (4) rooms. 100 Amp distribution panel. Thicker-than-code electrical wiring throughout. 112 gallon water heater. Hot and cold exterior water faucet at driveway. This is a must-have for cleanup after outdoor family activities like water-skiing, sailing, scuba diving, hunting, fishing or clamming. ¶ This house was designed to minimize wasted space. Consequently, it offers larger rooms and other features not generally found in a house this size. The layout of the master bathroom is designed to support assisted living features. ¶ The 0.31 acre lot size does not reflect the 0.2 acre easement for the roadways, meaning the usable lot size is somewhat greater than its recorded value. The 0.57 acre no-build buffer zone immediately behind the house, that is not part of this listing, is restricted by county from being built on or inhabited. ¶ Warning: If you are looking for a split level, Brady Bunch styled, cookie-cutter house with dramatic entryways and lavish hallways nestled cheek-to-cheek with your neighbors in flatland suburbia, and you do not take pleasure in cooking at home, this house is not for you. This house was built with the kitchen as the natural center for the home. It was built to last, not built to fit in. ¶ Please note the addition of the greenhouse early this spring. It has an automated electronic temperature control system for operating a mister for cooling. A solar switch turns on fluorescent lights at night. The 45º angle roof and the reflective mylar panels on the north side aid in recovering as much light as possible for this 47º N latitude location.
This property is off market, which means it's not currently listed for sale or rent on Zillow. This may be different from what's available on other websites or public sources.
