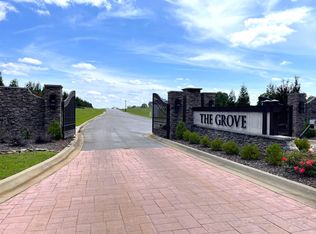Sold for $205,000
$205,000
250 Randal Ln, Florence, AL 35634
--beds
--baths
1.15Acres
VacantLand
Built in ----
1.15 Acres Lot
$1,019,100 Zestimate®
$--/sqft
$3,744 Estimated rent
Home value
$1,019,100
$968,000 - $1.07M
$3,744/mo
Zestimate® history
Loading...
Owner options
Explore your selling options
What's special
250 Randal Ln, Florence, AL 35634 is a vacant land home. This home last sold for $205,000 in January 2025.
The Zestimate for this house is $1,019,100. The Rent Zestimate for this home is $3,744/mo.
Price history
| Date | Event | Price |
|---|---|---|
| 1/28/2026 | Listing removed | $1,027,935 |
Source: Strategic MLS Alliance #522951 Report a problem | ||
| 10/24/2025 | Price change | $1,027,935+3.8% |
Source: Strategic MLS Alliance #522951 Report a problem | ||
| 6/8/2025 | Listed for sale | $989,900+382.9% |
Source: Strategic MLS Alliance #522951 Report a problem | ||
| 1/29/2025 | Sold | $205,000 |
Source: Public Record Report a problem | ||
Public tax history
| Year | Property taxes | Tax assessment |
|---|---|---|
| 2024 | $432 +9.1% | $10,800 +9.1% |
| 2023 | $396 +10% | $9,900 +10% |
| 2022 | $360 | $9,000 |
Find assessor info on the county website
Neighborhood: 35634
Nearby schools
GreatSchools rating
- 6/10Underwood Elementary SchoolGrades: PK-6Distance: 4.5 mi
- 5/10Rogers High SchoolGrades: 7-12Distance: 8.5 mi
