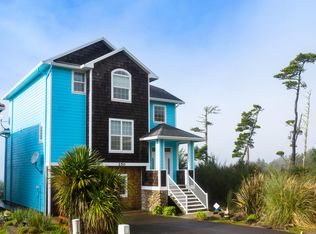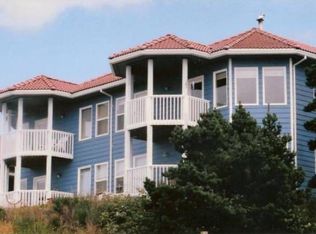Excellent ocean view with upgraded floors, counter tops and fixtures. Great view from the hot tub. Forced air electric heat.
This property is off market, which means it's not currently listed for sale or rent on Zillow. This may be different from what's available on other websites or public sources.


