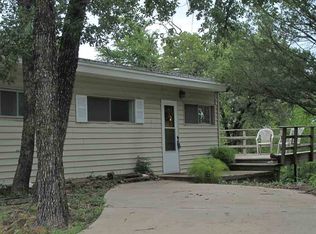Great two story home on beautiful Lake Ardmore! Gated community beautiful scenery, hiking trails, fishing,and duck hunting. There's a boat ramp and a public dock for launching your boat. This is a Lease Hold Estate.
This property is off market, which means it's not currently listed for sale or rent on Zillow. This may be different from what's available on other websites or public sources.

