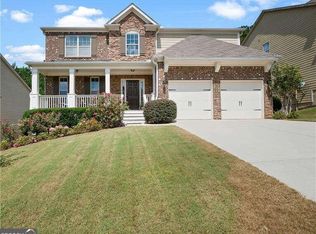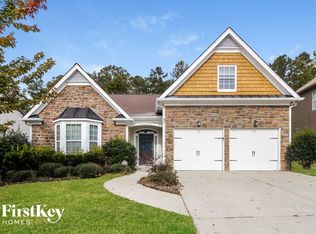Closed
$480,000
250 Ryans Point, Dallas, GA 30132
4beds
3,020sqft
Single Family Residence
Built in 2015
9,583.2 Square Feet Lot
$485,300 Zestimate®
$159/sqft
$2,691 Estimated rent
Home value
$485,300
$437,000 - $539,000
$2,691/mo
Zestimate® history
Loading...
Owner options
Explore your selling options
What's special
Discover this stunning two-story home boasting 4 bedrooms and 3 baths with a spacious basement awaiting your personal touch. Elegant formal dining area with a signature trim package complements gleaming hardwood floors in the dining room, kitchen/breakfast area, and hall. A grand two-story foyer leads to a captivating great room, while the expansive kitchen features recessed can lights, a stylish tile backsplash, and stainless appliances. Kitchen also offers an island with breakfast bar. Cozy up in the family room by the stacked stone fireplace. Back deck off kitchen offers a great space for relaxing or entertaining and overlooks the fenced backyard. Best backyard on the street! Retreat to the luxurious owner's suite complete with a large walk-in closet. Plus, enjoy a versatile media/bonus room perfect for your lifestyle needs. The basement includes a finished full bath, electrical setup, and drywall ready for your creative vision. Don't miss this opportunity to make this your dream home!
Zillow last checked: 8 hours ago
Listing updated: March 14, 2025 at 11:38am
Listed by:
Jaime Brock 770-547-8082,
ERA Sunrise Realty
Bought with:
Danielle Corriveau, 358685
Keller Knapp, Inc
Source: GAMLS,MLS#: 10451199
Facts & features
Interior
Bedrooms & bathrooms
- Bedrooms: 4
- Bathrooms: 4
- Full bathrooms: 4
- Main level bathrooms: 1
- Main level bedrooms: 1
Dining room
- Features: Separate Room
Kitchen
- Features: Breakfast Bar, Kitchen Island, Pantry
Heating
- Central, Natural Gas
Cooling
- Central Air
Appliances
- Included: Dishwasher, Gas Water Heater, Microwave, Refrigerator
- Laundry: Other
Features
- High Ceilings, In-Law Floorplan, Split Bedroom Plan, Tray Ceiling(s), Walk-In Closet(s)
- Flooring: Carpet, Hardwood
- Windows: Double Pane Windows
- Basement: Bath Finished,Full
- Number of fireplaces: 1
- Fireplace features: Factory Built, Gas Log, Gas Starter
- Common walls with other units/homes: No Common Walls
Interior area
- Total structure area: 3,020
- Total interior livable area: 3,020 sqft
- Finished area above ground: 3,020
- Finished area below ground: 0
Property
Parking
- Total spaces: 2
- Parking features: Attached, Garage, Kitchen Level
- Has attached garage: Yes
Features
- Levels: Two
- Stories: 2
- Patio & porch: Deck
- Fencing: Back Yard,Fenced,Wood
- Body of water: None
Lot
- Size: 9,583 sqft
- Features: Level
- Residential vegetation: Grassed
Details
- Parcel number: 78573
Construction
Type & style
- Home type: SingleFamily
- Architectural style: Brick Front,Traditional
- Property subtype: Single Family Residence
Materials
- Brick, Concrete
- Roof: Composition
Condition
- Resale
- New construction: No
- Year built: 2015
Utilities & green energy
- Electric: 220 Volts
- Sewer: Public Sewer
- Water: Public
- Utilities for property: Cable Available, Electricity Available, Natural Gas Available, Phone Available, Sewer Available
Green energy
- Energy efficient items: Windows
- Water conservation: Low-Flow Fixtures
Community & neighborhood
Security
- Security features: Smoke Detector(s)
Community
- Community features: Clubhouse, Playground, Pool, Street Lights, Tennis Court(s), Walk To Schools
Location
- Region: Dallas
- Subdivision: Cedar Mill
HOA & financial
HOA
- Has HOA: Yes
- HOA fee: $575 annually
- Services included: Swimming, Tennis
Other
Other facts
- Listing agreement: Exclusive Right To Sell
- Listing terms: Cash,Conventional,FHA,VA Loan
Price history
| Date | Event | Price |
|---|---|---|
| 3/14/2025 | Sold | $480,000-2%$159/sqft |
Source: | ||
| 2/15/2025 | Pending sale | $490,000$162/sqft |
Source: | ||
| 2/7/2025 | Listed for sale | $490,000+92.5%$162/sqft |
Source: | ||
| 7/24/2015 | Sold | $254,492$84/sqft |
Source: | ||
Public tax history
| Year | Property taxes | Tax assessment |
|---|---|---|
| 2025 | $4,592 +4.5% | $184,600 +6.7% |
| 2024 | $4,394 -7.2% | $173,008 -4.7% |
| 2023 | $4,732 -0.1% | $181,516 +11.4% |
Find assessor info on the county website
Neighborhood: 30132
Nearby schools
GreatSchools rating
- 6/10Floyd L. Shelton Elementary School At CrossroadGrades: PK-5Distance: 0.6 mi
- 7/10Sammy Mcclure Sr. Middle SchoolGrades: 6-8Distance: 4.2 mi
- 7/10North Paulding High SchoolGrades: 9-12Distance: 4.3 mi
Schools provided by the listing agent
- Elementary: Floyd L Shelton
- Middle: McClure
- High: North Paulding
Source: GAMLS. This data may not be complete. We recommend contacting the local school district to confirm school assignments for this home.
Get a cash offer in 3 minutes
Find out how much your home could sell for in as little as 3 minutes with a no-obligation cash offer.
Estimated market value
$485,300

