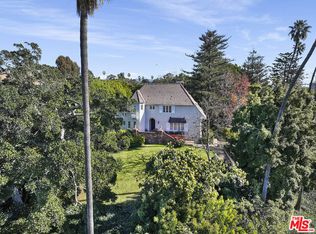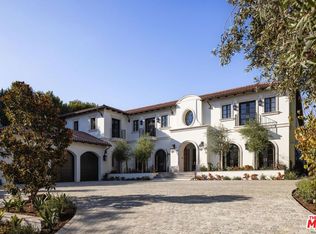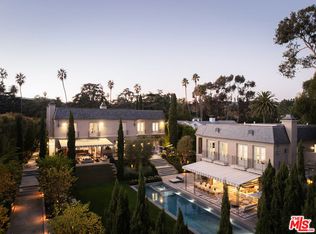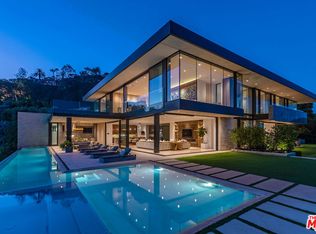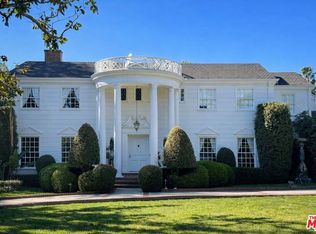A gorgeous feat of modern design, Two Fifty South unites high style with timeless livability. Set behind gates on a rare, flat parcel in the heart of Brentwood Park, this renovated estate was recently reimagined by acclaimed fashion designer Petra Ecclestone and Sam Palmer. Warm yet modern, Two Fifty South blends architectural sophistication with an inviting California sensibility. Thoughtfully transformed in 2024, the home spans approximately 13,500 square feet across three levels and sits on over half an acre of manicured grounds offering privacy and elegance in one of Los Angeles's most coveted neighborhoods. Twelve-foot ceilings rise across all three floors, complemented by hand-applied Roman plaster walls and wide-plank white oak floors in soft, neutral tones. The main level flows through three distinct sitting areas, dual offices, and a formal dining room that seats 20 guests. At the heart of the home is a stunning open kitchen with an oversized center island connected to a fully appointed secondary chef's kitchen, designed for seamless entertaining.Upstairs, five bedrooms each with an ensuite bath anchor the private wing. The primary suite offers vaulted ceilings, dual spa-inspired bathrooms, two custom dressing rooms, and a private terrace with treetop views. On the lower level, a curated collection of amenities includes a golf simulator, bar, guest suite, gym with steam room, and a private theater, all designed to elevate day-to-day living. A canopy of mature olive trees and California native landscaping sets the tone for the gardenlush, expansive, and designed for both leisure and play. Wood decking surrounds a sparkling pool, while hot and cold plunge pools, an outdoor shower, and a thoughtfully placed soccer pitch invite year-round activity and connection. A custom-built treehouse adds a sense of charm, and is seamlessly integrated into the landscape.Additional features include a dedicated staff area with kitchen, lounge, dog room, and a security suite with the latest monitoring technology. The estate also offers garage and motor court parking for up to 12 vehicles, with a carriage-style driveway for guests.Moments from the Brentwood Country Mart, the Riviera, and top private schools, Two Fifty South is an uncompromising expression of inspired modern design offering an exciting opportunity to own a fully realized, resort-like estate in the heart of Brentwood Park.
For sale
Listing Provided by:
Sam Palmer DRE #02146357 310-925-3337,
The Agency,
H. Blair Chang DRE #01248419 424-230-3703,
The Agency
$41,950,000
250 S Rockingham Ave, Los Angeles, CA 90049
7beds
13,500sqft
Est.:
Single Family Residence
Built in 2023
0.58 Acres Lot
$-- Zestimate®
$3,107/sqft
$-- HOA
What's special
Carriage-style driveway for guestsCalifornia native landscapingGym with steam roomGuest suitePrivate theaterDual officesRare flat parcel
- 263 days |
- 6,870 |
- 341 |
Zillow last checked: 8 hours ago
Listing updated: December 30, 2025 at 08:52am
Listing Provided by:
Sam Palmer DRE #02146357 310-925-3337,
The Agency,
H. Blair Chang DRE #01248419 424-230-3703,
The Agency
Source: CRMLS,MLS#: 25535795 Originating MLS: CLAW
Originating MLS: CLAW
Tour with a local agent
Facts & features
Interior
Bedrooms & bathrooms
- Bedrooms: 7
- Bathrooms: 12
- Full bathrooms: 7
- 1/2 bathrooms: 5
Rooms
- Room types: Basement, Library, Media Room, Other, Pantry
Kitchen
- Features: Kitchen/Family Room Combo
Other
- Features: Walk-In Closet(s)
Pantry
- Features: Walk-In Pantry
Heating
- Central
Cooling
- Central Air
Appliances
- Included: Barbecue, Double Oven, Dishwasher, Disposal, Gas Range, Microwave, Oven, Refrigerator, Range Hood
- Laundry: Laundry Room
Features
- Breakfast Bar, Eat-in Kitchen, Walk-In Pantry, Walk-In Closet(s)
- Flooring: Wood
- Doors: Sliding Doors
- Has basement: Yes
- Has fireplace: Yes
- Fireplace features: Great Room, Library
- Common walls with other units/homes: No Common Walls
Interior area
- Total structure area: 13,500
- Total interior livable area: 13,500 sqft
Property
Parking
- Total spaces: 12
- Parking features: Circular Driveway, Electric Gate, Private
- Garage spaces: 6
- Carport spaces: 6
- Covered spaces: 12
Features
- Levels: Three Or More
- Stories: 3
- Entry location: Main Level
- Pool features: In Ground
- Has spa: Yes
- Spa features: In Ground
- Has view: Yes
Lot
- Size: 0.58 Acres
- Dimensions: 108 x 235
Details
- Parcel number: 4406019004
- Zoning: LARE20
- Special conditions: Standard
Construction
Type & style
- Home type: SingleFamily
- Property subtype: Single Family Residence
Materials
- Stucco
- Roof: Shake,Wood
Condition
- Updated/Remodeled
- New construction: No
- Year built: 2023
Community & HOA
Community
- Security: Security Gate
Location
- Region: Los Angeles
Financial & listing details
- Price per square foot: $3,107/sqft
- Tax assessed value: $31,732,200
- Annual tax amount: $377,783
- Date on market: 5/7/2025
Estimated market value
Not available
Estimated sales range
Not available
$5,185/mo
Price history
Price history
| Date | Event | Price |
|---|---|---|
| 5/8/2025 | Listed for sale | $41,950,000+37.5%$3,107/sqft |
Source: | ||
| 3/8/2023 | Sold | $30,500,000+95.5%$2,259/sqft |
Source: Public Record Report a problem | ||
| 4/16/2020 | Sold | $15,600,000+40.7%$1,156/sqft |
Source: Public Record Report a problem | ||
| 11/7/2017 | Sold | $11,091,000$822/sqft |
Source: Public Record Report a problem | ||
Public tax history
Public tax history
| Year | Property taxes | Tax assessment |
|---|---|---|
| 2025 | $377,783 +1% | $31,732,200 +2% |
| 2024 | $373,957 +89.4% | $31,110,000 +89.7% |
| 2023 | $197,419 +4.9% | $16,398,383 +2% |
Find assessor info on the county website
BuyAbility℠ payment
Est. payment
$266,271/mo
Principal & interest
$210337
Property taxes
$41251
Home insurance
$14683
Climate risks
Neighborhood: Brentwood
Nearby schools
GreatSchools rating
- 9/10Kenter Canyon Elementary SchoolGrades: K-5Distance: 1.1 mi
- 8/10Paul Revere Middle SchoolGrades: 6-8Distance: 0.3 mi
- 10/10Palisades Charter High SchoolGrades: 9-12Distance: 2.4 mi
