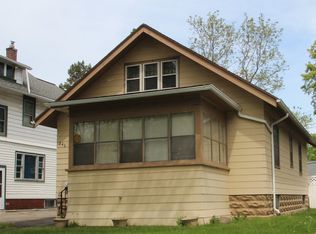Closed
$95,000
250 Springfield Ave, Rochester, NY 14609
2beds
816sqft
Single Family Residence
Built in 1920
4,721.9 Square Feet Lot
$121,400 Zestimate®
$116/sqft
$1,498 Estimated rent
Home value
$121,400
$110,000 - $132,000
$1,498/mo
Zestimate® history
Loading...
Owner options
Explore your selling options
What's special
No need to rent!!! See this lovely two bedroom one level living with updated bath, formal dining room with ceiling fan w/light, new flooring in kitchen and dining room, some wall to wall carpeting, hardwood floors, decorative fireplace in living room, crown moldings, vinyl exterior, newer blacktop driveway, fenced yard & more! E-X to view! Seller is offering one-year home warranty for buyer!
Zillow last checked: 8 hours ago
Listing updated: March 24, 2023 at 03:56pm
Listed by:
Betty C. Connelly 585-737-2500,
Howard Hanna
Bought with:
Grant D. Pettrone, 10491209675
Revolution Real Estate
Source: NYSAMLSs,MLS#: R1450322 Originating MLS: Rochester
Originating MLS: Rochester
Facts & features
Interior
Bedrooms & bathrooms
- Bedrooms: 2
- Bathrooms: 1
- Full bathrooms: 1
- Main level bathrooms: 1
- Main level bedrooms: 2
Heating
- Gas, Forced Air
Appliances
- Included: Gas Oven, Gas Range, Gas Water Heater, Refrigerator
- Laundry: In Basement
Features
- Breakfast Bar, Ceiling Fan(s), Separate/Formal Dining Room, Separate/Formal Living Room, Window Treatments, Bedroom on Main Level, Programmable Thermostat
- Flooring: Carpet, Hardwood, Laminate, Varies
- Windows: Drapes
- Basement: Full
- Number of fireplaces: 1
Interior area
- Total structure area: 816
- Total interior livable area: 816 sqft
Property
Parking
- Parking features: No Garage
Features
- Patio & porch: Enclosed, Porch
- Exterior features: Blacktop Driveway, Fully Fenced
- Fencing: Full
Lot
- Size: 4,721 sqft
- Dimensions: 40 x 118
- Features: Residential Lot
Details
- Parcel number: 26140010722000020360000000
- Special conditions: Standard
Construction
Type & style
- Home type: SingleFamily
- Architectural style: Ranch
- Property subtype: Single Family Residence
Materials
- Vinyl Siding
- Foundation: Block
- Roof: Asphalt,Shingle
Condition
- Resale
- Year built: 1920
Utilities & green energy
- Electric: Circuit Breakers
- Sewer: Connected
- Water: Connected, Public
- Utilities for property: Sewer Connected, Water Connected
Community & neighborhood
Location
- Region: Rochester
- Subdivision: Savoy Park Tr
Other
Other facts
- Listing terms: Cash,Conventional,FHA,VA Loan
Price history
| Date | Event | Price |
|---|---|---|
| 3/18/2024 | Listing removed | -- |
Source: Zillow Rentals Report a problem | ||
| 3/16/2024 | Listed for rent | $1,400$2/sqft |
Source: Zillow Rentals Report a problem | ||
| 3/13/2023 | Sold | $95,000-1%$116/sqft |
Source: | ||
| 1/26/2023 | Pending sale | $96,000$118/sqft |
Source: | ||
| 1/18/2023 | Listed for sale | $96,000+182.4%$118/sqft |
Source: | ||
Public tax history
| Year | Property taxes | Tax assessment |
|---|---|---|
| 2024 | -- | $98,200 +53.4% |
| 2023 | -- | $64,000 |
| 2022 | -- | $64,000 |
Find assessor info on the county website
Neighborhood: Northland-Lyceum
Nearby schools
GreatSchools rating
- 2/10School 25 Nathaniel HawthorneGrades: PK-6Distance: 1.4 mi
- 2/10Northwest College Preparatory High SchoolGrades: 7-9Distance: 0.3 mi
- 2/10East High SchoolGrades: 9-12Distance: 1.3 mi
Schools provided by the listing agent
- District: Rochester
Source: NYSAMLSs. This data may not be complete. We recommend contacting the local school district to confirm school assignments for this home.
