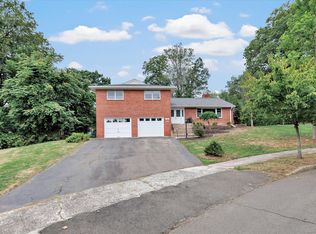Sold for $480,000
$480,000
250 Stevenson Road, New Haven, CT 06515
3beds
2,690sqft
Single Family Residence
Built in 1961
0.3 Acres Lot
$500,200 Zestimate®
$178/sqft
$3,735 Estimated rent
Home value
$500,200
$445,000 - $565,000
$3,735/mo
Zestimate® history
Loading...
Owner options
Explore your selling options
What's special
Well maintained ranch style home with partially finished basement located in the Westville section of New Haven. Some of the items upgraded or replaced include, roof, windows, siding, gutters, doors, fuel tank, and kitchen cabinets to name a few. Walkout basement that is partially finished adds a great deal to this large ranch. The main floor is where you'll find 3 bedrooms, 2 and half baths, two living rooms, dining area and access to enclosed porch. House also includes in-ground pool and hot tub. Located on the outskirts of town, puts this house within a short driving distance from local marinas, shoreline, route 15 and i95, as well as New Haven shops, restaurants, museums, and Yale Facilities while still within a quiet suburban setting. New 30 year roof installed in 2006.
Zillow last checked: 8 hours ago
Listing updated: February 27, 2025 at 12:56pm
Listed by:
Hiram Cardona 860-863-6529,
Berkshire Hathaway NE Prop. 860-621-6821
Bought with:
Melissa B. Lawson, RES.0794415
Dow Della Valle
Source: Smart MLS,MLS#: 24059952
Facts & features
Interior
Bedrooms & bathrooms
- Bedrooms: 3
- Bathrooms: 3
- Full bathrooms: 2
- 1/2 bathrooms: 1
Primary bedroom
- Level: Main
Bedroom
- Level: Main
Bedroom
- Level: Main
Dining room
- Level: Main
Living room
- Level: Main
Heating
- Forced Air, Oil
Cooling
- Central Air
Appliances
- Included: Electric Range, Microwave, Refrigerator, Dishwasher, Disposal, Washer, Dryer, Electric Water Heater, Water Heater
Features
- Basement: Full,Partially Finished
- Attic: Pull Down Stairs
- Number of fireplaces: 1
Interior area
- Total structure area: 2,690
- Total interior livable area: 2,690 sqft
- Finished area above ground: 2,690
Property
Parking
- Total spaces: 2
- Parking features: Attached, Paved, Off Street, Driveway, Asphalt
- Attached garage spaces: 2
- Has uncovered spaces: Yes
Features
- Has private pool: Yes
- Pool features: In Ground
Lot
- Size: 0.30 Acres
- Features: Sloped
Details
- Parcel number: 1260443
- Zoning: RS2
Construction
Type & style
- Home type: SingleFamily
- Architectural style: Ranch
- Property subtype: Single Family Residence
Materials
- Vinyl Siding
- Foundation: Concrete Perimeter
- Roof: Asphalt
Condition
- New construction: No
- Year built: 1961
Utilities & green energy
- Sewer: Public Sewer
- Water: Public
Community & neighborhood
Community
- Community features: Golf, Medical Facilities, Park, Shopping/Mall
Location
- Region: New Haven
- Subdivision: Westville
Price history
| Date | Event | Price |
|---|---|---|
| 2/26/2025 | Sold | $480,000+1.1%$178/sqft |
Source: | ||
| 1/10/2025 | Pending sale | $475,000$177/sqft |
Source: | ||
| 11/15/2024 | Listed for sale | $475,000$177/sqft |
Source: | ||
| 4/23/2011 | Listing removed | $2,750$1/sqft |
Source: Coldwell Banker Residential Brokerage - Cheshire Office #N313529 Report a problem | ||
| 4/22/2011 | Listed for rent | $2,750$1/sqft |
Source: Coldwell Banker Residential Brokerage - Cheshire Office #N313529 Report a problem | ||
Public tax history
| Year | Property taxes | Tax assessment |
|---|---|---|
| 2025 | $11,531 +6.2% | $292,670 +3.7% |
| 2024 | $10,861 +3.5% | $282,100 |
| 2023 | $10,494 -6.4% | $282,100 |
Find assessor info on the county website
Neighborhood: Westville
Nearby schools
GreatSchools rating
- 4/10Davis Academy for Arts & Design InnovationGrades: PK-8Distance: 0.9 mi
- 1/10James Hillhouse High SchoolGrades: 9-12Distance: 2.1 mi

Get pre-qualified for a loan
At Zillow Home Loans, we can pre-qualify you in as little as 5 minutes with no impact to your credit score.An equal housing lender. NMLS #10287.
