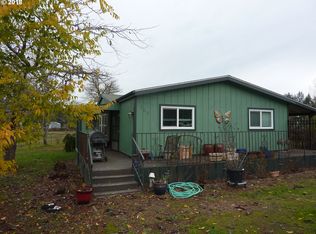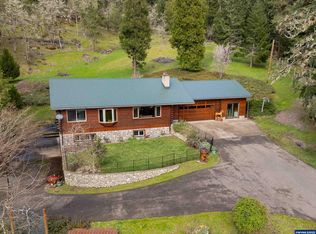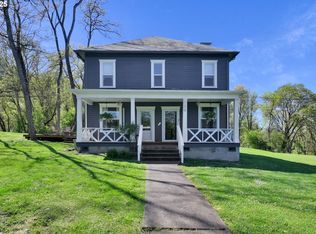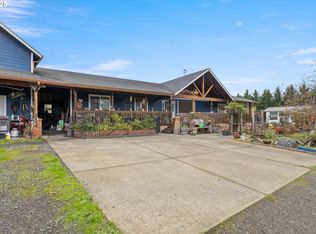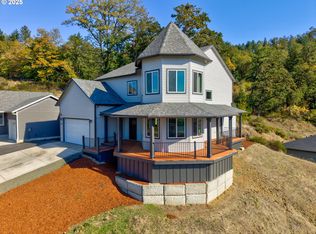Looking for a place where your family can thrive, play, and even dream up a small business? This Sutherlin property has it all! Recently remodeled and expanded, the home blends modern comfort with country living. The open-concept kitchen and living room are perfect for family gatherings, complete with a woodstove for cozy evenings. The huge primary suite is your retreat at the end of the day, with a walk-in shower and a soaking tub you’ll never want to leave.Upstairs, a light-filled bonus room overlooks Plat I Reservoir — a great spot for a playroom, home office, or creative space. Two more bedrooms, a full bath, and a mudroom with its own bath and utility sink make this home as practical as it is beautiful.Step outside and the fun begins. Kids can explore lush gardens, spot frogs by the pond, or lend a hand in the pasture. Acres of usable land give you room for animals, gardens, or farm-to-table dreams, while multiple outbuildings (including a pole barn shop) make it easy to run a home business, workshop, or hobby farm.And when it’s time to relax? Fishing, kayaking, and family adventures are just minutes away at Plat I Reservoir and other nearby recreation.This is more than a home — it’s a homestead where work, play, and family life come together.
Active
Price cut: $19K (2/7)
$715,000
250 Valley View Rd, Sutherlin, OR 97479
3beds
2,880sqft
Est.:
Residential, Single Family Residence
Built in 1940
4.78 Acres Lot
$-- Zestimate®
$248/sqft
$-- HOA
What's special
Acres of usable landRecently remodeled and expandedWoodstove for cozy eveningsWalk-in showerHuge primary suiteSoaking tubLush gardens
- 270 days |
- 672 |
- 24 |
Zillow last checked: 8 hours ago
Listing updated: February 06, 2026 at 10:18am
Listed by:
Nataly Mattox 541-580-2051,
RE/MAX Integrity
Source: RMLS (OR),MLS#: 482846911
Tour with a local agent
Facts & features
Interior
Bedrooms & bathrooms
- Bedrooms: 3
- Bathrooms: 3
- Full bathrooms: 3
- Main level bathrooms: 2
Rooms
- Room types: Bonus Room, Laundry, Bedroom 2, Bedroom 3, Dining Room, Family Room, Kitchen, Living Room, Primary Bedroom
Primary bedroom
- Features: Sliding Doors, Double Sinks, Laminate Flooring, Soaking Tub, Suite, Walkin Closet, Walkin Shower
- Level: Main
Bedroom 2
- Features: Laminate Flooring, Vaulted Ceiling
- Level: Upper
Bedroom 3
- Features: Laminate Flooring, Vaulted Ceiling
- Level: Upper
Family room
- Features: Sliding Doors, Laminate Flooring
- Level: Main
Kitchen
- Features: Eat Bar, Pantry, Laminate Flooring, Vaulted Ceiling
- Level: Main
Living room
- Features: Vaulted Ceiling, Wood Stove
- Level: Main
Heating
- Mini Split, Wood Stove
Cooling
- Heat Pump
Appliances
- Included: Dishwasher, Disposal, Double Oven, Free-Standing Range, Free-Standing Refrigerator, Electric Water Heater
- Laundry: Laundry Room
Features
- Soaking Tub, Vaulted Ceiling(s), Sink, Eat Bar, Pantry, Double Vanity, Suite, Walk-In Closet(s), Walkin Shower
- Flooring: Laminate, Wall to Wall Carpet
- Doors: Sliding Doors
- Windows: Double Pane Windows, Vinyl Frames
- Basement: Crawl Space
- Number of fireplaces: 1
- Fireplace features: Stove, Wood Burning, Wood Burning Stove
Interior area
- Total structure area: 2,880
- Total interior livable area: 2,880 sqft
Property
Parking
- Total spaces: 1
- Parking features: Parking Pad, RV Access/Parking, Detached
- Garage spaces: 1
- Has uncovered spaces: Yes
Features
- Levels: Two
- Stories: 2
- Patio & porch: Patio
- Fencing: Fenced
- Has view: Yes
- View description: Mountain(s), Valley
- Waterfront features: Pond
Lot
- Size: 4.78 Acres
- Features: Gentle Sloping, Level, Orchard(s), Pasture, Acres 3 to 5
Details
- Additional structures: Outbuilding, RVParking
- Parcel number: R39267
- Zoning: 5R
- Other equipment: Irrigation Equipment
Construction
Type & style
- Home type: SingleFamily
- Architectural style: Craftsman
- Property subtype: Residential, Single Family Residence
Materials
- Cement Siding, Lap Siding, Wood Siding
- Foundation: Concrete Perimeter
- Roof: Composition
Condition
- Updated/Remodeled
- New construction: No
- Year built: 1940
Utilities & green energy
- Sewer: Septic Tank, Standard Septic
- Water: Well
- Utilities for property: Cable Connected
Community & HOA
HOA
- Has HOA: No
Location
- Region: Sutherlin
Financial & listing details
- Price per square foot: $248/sqft
- Tax assessed value: $499,365
- Annual tax amount: $2,254
- Date on market: 5/17/2025
- Listing terms: Cash,Conventional,VA Loan
- Road surface type: Paved
Estimated market value
Not available
Estimated sales range
Not available
Not available
Price history
Price history
| Date | Event | Price |
|---|---|---|
| 2/7/2026 | Price change | $715,000-2.6%$248/sqft |
Source: | ||
| 1/30/2026 | Listed for sale | $734,000$255/sqft |
Source: | ||
| 1/1/2026 | Listing removed | $734,000$255/sqft |
Source: | ||
| 10/1/2025 | Price change | $734,000-1.3%$255/sqft |
Source: | ||
| 8/4/2025 | Price change | $743,900-2.8%$258/sqft |
Source: | ||
Public tax history
Public tax history
| Year | Property taxes | Tax assessment |
|---|---|---|
| 2024 | $2,255 +3% | $287,174 +3% |
| 2023 | $2,189 +8.5% | $278,810 +8.5% |
| 2022 | $2,019 +6.5% | $257,067 +6.5% |
Find assessor info on the county website
BuyAbility℠ payment
Est. payment
$4,007/mo
Principal & interest
$3399
Property taxes
$358
Home insurance
$250
Climate risks
Neighborhood: 97479
Nearby schools
GreatSchools rating
- NAEast Sutherlin Primary SchoolGrades: PK-2Distance: 2.8 mi
- 2/10Sutherlin Middle SchoolGrades: 6-8Distance: 2.6 mi
- 7/10Sutherlin High SchoolGrades: 9-12Distance: 2.6 mi
Schools provided by the listing agent
- Elementary: East Sutherlin
- Middle: Sutherlin
- High: Sutherlin
Source: RMLS (OR). This data may not be complete. We recommend contacting the local school district to confirm school assignments for this home.
- Loading
- Loading
