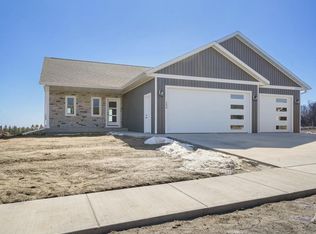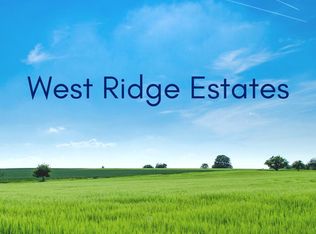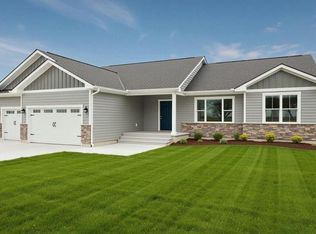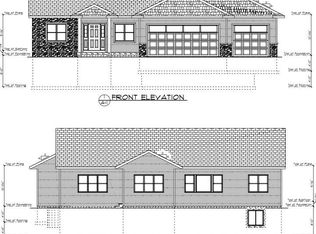Closed
$619,900
250 Weston ROAD, Holmen, WI 54636
5beds
3,701sqft
Single Family Residence
Built in 2025
0.27 Acres Lot
$622,800 Zestimate®
$167/sqft
$3,612 Estimated rent
Home value
$622,800
$567,000 - $685,000
$3,612/mo
Zestimate® history
Loading...
Owner options
Explore your selling options
What's special
A must see large executive ranch home in the perfect Holmen location. This 9ft tall wall open concept home will have Amish built cabinetry with solid surface tops throughout. Enjoy the versatility of an extra room to use as you choose. 1/2 bath off the mudroom and the yard will have full sod on the entire lot. High end Coretec Luxurty vinyl planks throughout the main level of the home. Home to be completed by the end of July. It is a must see, like home further along available to tour, pictures are of similar home finish options, time yet to pick your own. multiple pictures of different finishes shown
Zillow last checked: 8 hours ago
Listing updated: October 16, 2025 at 10:04am
Listed by:
James Westpfahl 608-343-6331,
Bluffside Real Estate, LLC
Bought with:
Dawn Levandoski
Source: WIREX MLS,MLS#: 1915370 Originating MLS: Metro MLS
Originating MLS: Metro MLS
Facts & features
Interior
Bedrooms & bathrooms
- Bedrooms: 5
- Bathrooms: 4
- Full bathrooms: 3
- 1/2 bathrooms: 1
- Main level bedrooms: 3
Primary bedroom
- Level: Main
- Area: 210
- Dimensions: 15 x 14
Bedroom 2
- Level: Main
- Area: 132
- Dimensions: 12 x 11
Bedroom 3
- Level: Main
- Area: 132
- Dimensions: 12 x 11
Bedroom 4
- Level: Lower
- Area: 132
- Dimensions: 12 x 11
Bedroom 5
- Level: Lower
- Area: 132
- Dimensions: 12 x 11
Kitchen
- Level: Main
- Area: 300
- Dimensions: 15 x 20
Living room
- Level: Main
- Area: 400
- Dimensions: 20 x 20
Office
- Level: Main
- Area: 228
- Dimensions: 12 x 19
Heating
- Natural Gas, Forced Air
Appliances
- Included: Disposal, Water Softener
Features
- Basement: Finished,Full,Concrete,Sump Pump,Exposed
Interior area
- Total structure area: 3,702
- Total interior livable area: 3,701 sqft
- Finished area above ground: 2,103
- Finished area below ground: 1,598
Property
Parking
- Total spaces: 3
- Parking features: Attached, 3 Car
- Attached garage spaces: 3
Features
- Levels: One
- Stories: 1
Lot
- Size: 0.27 Acres
Details
- Parcel number: 1405146000
- Zoning: Residential
- Special conditions: Arms Length
Construction
Type & style
- Home type: SingleFamily
- Architectural style: Ranch
- Property subtype: Single Family Residence
Materials
- Vinyl Siding
Condition
- 0-5 Years,New Construction
- New construction: No
- Year built: 2025
Utilities & green energy
- Sewer: Public Sewer
- Water: Public
Community & neighborhood
Location
- Region: Holmen
- Municipality: Holmen
Price history
| Date | Event | Price |
|---|---|---|
| 9/22/2025 | Sold | $619,900$167/sqft |
Source: | ||
| 4/27/2025 | Listed for sale | $619,900$167/sqft |
Source: | ||
Public tax history
Tax history is unavailable.
Neighborhood: 54636
Nearby schools
GreatSchools rating
- 7/10Evergreen Elementary SchoolGrades: K-5Distance: 0.2 mi
- 8/10Holmen Middle SchoolGrades: 6-8Distance: 0.5 mi
- 4/10Holmen High SchoolGrades: 9-12Distance: 1.1 mi
Schools provided by the listing agent
- Middle: Holmen
- High: Holmen
- District: Holmen
Source: WIREX MLS. This data may not be complete. We recommend contacting the local school district to confirm school assignments for this home.

Get pre-qualified for a loan
At Zillow Home Loans, we can pre-qualify you in as little as 5 minutes with no impact to your credit score.An equal housing lender. NMLS #10287.



